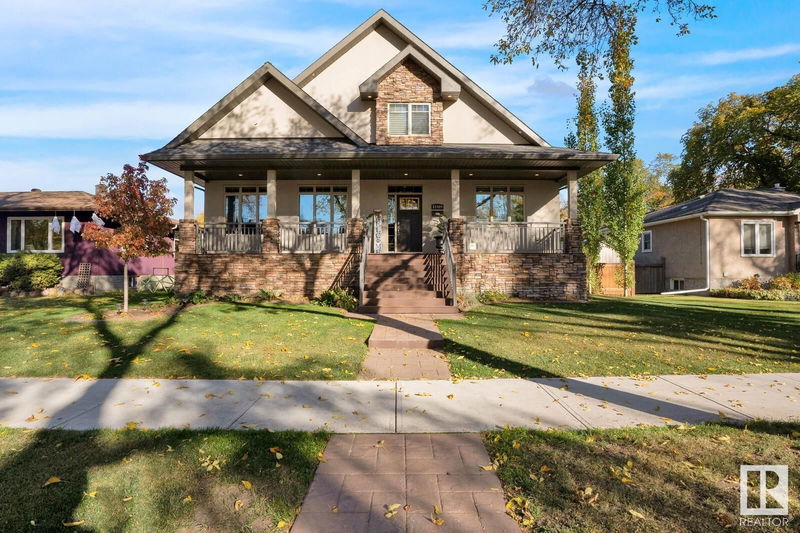重要事实
- MLS® #: E4410338
- 物业编号: SIRC2132259
- 物业类型: 住宅, 独立家庭独立住宅
- 生活空间: 2,433.20 平方呎
- 建成年份: 2012
- 卧室: 3+2
- 浴室: 3+1
- 停车位: 6
- 挂牌出售者:
- MaxWell Progressive
楼盘简介
Lovely, 2012 custom built 2433 sq ft 3 plus 2 bedroom home on 66' x 130' lot in the heart of historic Highlands. Beautiful main floor plan with 9' ceilings, living room features a cozy gas fireplace, designer kitchen with high quality appliances, skylights and breakfast bar, dining area, 2 bedrooms, full 4 piece bath, 2 pc powder room, laundry and rear mudroom. Upper floor is a principle bedroom retreat with large walk in closet and 5 pc bath. Fabulous basement includes a great rec room, 2 bedrooms, 4 pc bath and utility room. Extras include maple hardwood, Hunter Douglas silhouette blinds, heated floors in the primary, mudroom and basement, Central A/C, HE Furnace and boiler, water softener, triple pane windows, cherry wood cabinetry with granite countertops throughout. Private fenced & landscaped back yard, thermal spray foam insulation in basement, composite no maintenance front and rear deck w/gas BBQ outlet, heated 28' x 26' triple garage with 11' ceilings and room to park 3 more vehicles behind.
上市代理商
咨询更多信息
咨询更多信息
位置
11409 63 Street, Edmonton, Alberta, T5W 4G1 加拿大
房产周边
Information about the area around this property within a 5-minute walk.
付款计算器
- $
- %$
- %
- 本金和利息 0
- 物业税 0
- 层 / 公寓楼层 0

