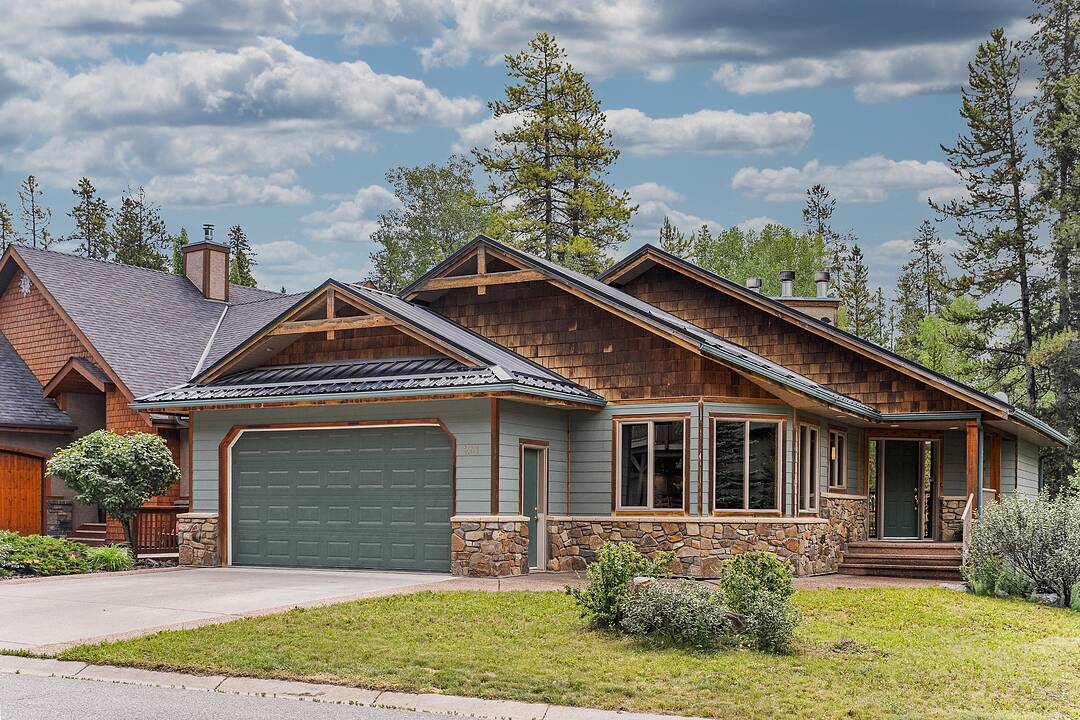重要事实
- MLS® #: A2240554
- 物业编号: SIRC2530209
- 物业类型: 住宅, 独立家庭独立住宅
- 类型: 平房
- 生活空间: 4,260 平方呎
- 地面积: 6,897 平方呎
- 建成年份: 2000
- 卧室: 5
- 浴室: 4+1
- 停车位: 4
- 市政 税项 2025: $8,816
- 挂牌出售者:
- Christopher Vincent, Laura Wright
楼盘简介
Set within the light filled mountainside community of Eagle Terrace, 241 Eagle Terrace Road is a rare architectural gem—an expansive walkout bungalow offering over 4,260 square feet of refined living space and a seamless connection to Canmore’s alpine wilderness. Backing onto a tranquil, treed ravine and situated on a gently sloping 6,901-square-foot lot, this home is both a private sanctuary and a welcoming space for multi-generational living.
Designed to embrace single-level living while offering room for extended family and guests, the main floor flows effortlessly between its three bedrooms and generous entertaining spaces. Anchoring the great room is a wood-burning stone fireplace—one of three throughout the home—that sets the tone for warmth and intimacy. The primary suite is a true retreat, complete with its own fireplace and views into the forested backdrop beyond.
The lower walkout level—partially finished yet brimming with potential—offers two additional bedrooms, each with its own bathroom, as well as a spacious family room with provisions for a second kitchen or wet bar Beneath the garage, a structurally engineered slab conceals a bonus room—perfectly suited for a private gym, artist’s studio, or immersive media lounge. An oversized storage room with exterior access ensures gear and equipment are always at hand for mountain adventure.
A new metal roof, timeless design elements, and abundant natural light elevate the home’s enduring value. Rarely does a true walkout bungalow become available in Canmore—rarer still one that so gracefully integrates the convenience of town access with the serenity of a forested retreat.
With five bedrooms and flexible gathering areas across two levels, this is a home designed for vibrant family life, weekend gatherings, or adult children returning to recharge. Just steps from trailheads and nestled within a neighbourhood celebrated for its sunshine and views, 241 Eagle Terrace Road is an invitation to live in rhythm with the Rockies—comfortably, beautifully, and boldly.
设施和服务
- 3+ 壁炉
- Walk Out Basement
- 山
- 山景房
- 森林
- 滑雪(雪)
- 滑雪物业
- 硬木地板
- 车库
- 连接浴室
房间
- 类型等级尺寸室内地面
- 洗手间总管道5' 6" x 5' 3.9"其他
- 洗手间总管道6' 9.6" x 9' 11"其他
- 套间浴室总管道10' 9" x 9' 9.9"其他
- 阳台总管道12' 3.9" x 12' 8"其他
- 卧室总管道13' 11" x 9' 11"其他
- 卧室总管道12' 6.9" x 9' 11"其他
- 早餐厅总管道8' 5" x 11' 5"其他
- 餐厅总管道27' 6.9" x 11' 9.9"其他
- 厨房总管道13' 9.6" x 11' 5"其他
- 起居室总管道29' x 12' 9"其他
- 洗衣房总管道7' 9" x 6' 11"其他
- 主卧室总管道21' x 13'其他
- 步入式壁橱总管道4' 11" x 9' 11"其他
- 洗手间地下室7' 9.9" x 7' 11"其他
- 套间浴室地下室7' 6.9" x 9' 11"其他
- 其他地下室15' 8" x 8' 9"其他
- 卧室地下室11' 3" x 9' 11"其他
- 卧室地下室22' 9" x 12' 11"其他
- 额外房间地下室24' 3" x 10' 5"其他
- 阳台地下室11' 9" x 12' 9"其他
- 洗衣房地下室5' 9" x 6' 6.9"其他
- 活动室地下室24' 9.9" x 25' 6.9"其他
- 其他地下室15' 8" x 20' 6"其他
向我们咨询更多信息
位置
241 Eagle Terrace Road, Canmore, Alberta, T1W 3C7 加拿大
房产周边
Information about the area around this property within a 5-minute walk.
付款计算器
- $
- %$
- %
- 本金和利息 0
- 物业税 0
- 层 / 公寓楼层 0
销售者
Sotheby’s International Realty Canada
100-1040 Railway Avenue
Canmore, 亚伯达, T1W 1P4

