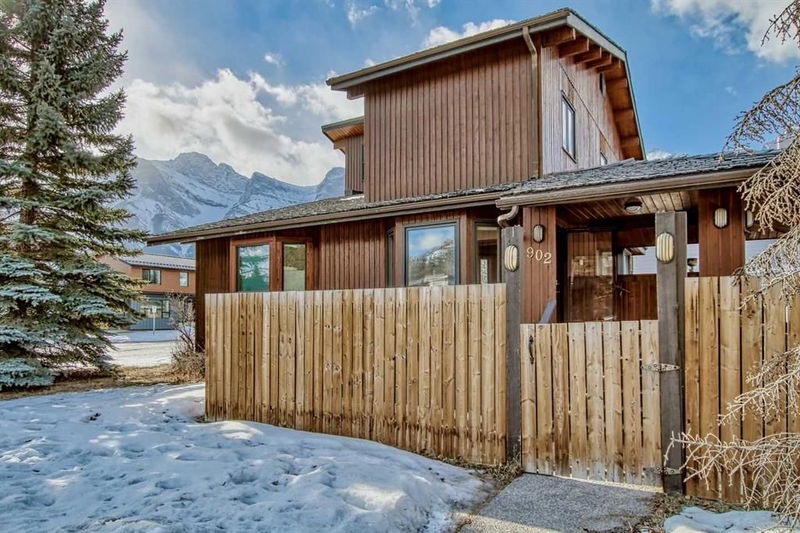重要事实
- MLS® #: A2185115
- 物业编号: SIRC2224641
- 物业类型: 住宅, 独立家庭独立住宅
- 生活空间: 1,793.60 平方呎
- 建成年份: 1979
- 卧室: 4+2
- 浴室: 4+1
- 停车位: 2
- 挂牌出售者:
- PG Direct Realty Ltd.
楼盘简介
Visit REALTOR® website for additional information. Fantastic, centrally located executive home in a highly desirable area of Canmore, a short stroll to Main Street with awesome views of the surrounding mountains! An extended double detached garage with auto door openers, and an adjoined, rentable, one bedroom cabin with kitchen amenities.
The house features a porch at the main entrance, a large wrap around rear deck with an older hot tub, a front deck, and a rear fenced back yard. Features include granite countertops, a countertop stove, custom blinds, some recent double and triple glaze windows, a wall oven, fir trims and doors, a security system, a central vacuum,
a wood burning fireplace with stone surround, wood mantel and groove soffits, and vaulted, wood tongue and groove ceilings with wood laminated open beams.
房间
- 类型等级尺寸室内地面
- 入口总管道5' x 10' 9"其他
- 厨房总管道18' 6" x 10' 6.9"其他
- 餐厅总管道9' 9.6" x 10' 6.9"其他
- 起居室总管道15' 6" x 13'其他
- 套间浴室总管道4' 8" x 7' 11"其他
- 主卧室总管道14' 6" x 16' 3.9"其他
- 其他总管道5' 9.6" x 4' 9.9"其他
- 卧室上部11' 6.9" x 10' 6.9"其他
- 洗手间上部4' 3.9" x 5' 3.9"其他
- 卧室上部15' 5" x 10' 9"其他
- 步入式壁橱上部3' 8" x 16' 3.9"其他
- 卧室上部11' 6" x 10' 6.9"其他
- 洗手间上部7' 6.9" x 7' 3.9"其他
- 洗衣房地下室16' 5" x 10'其他
- 家庭娱乐室地下室18' x 12' 3"其他
- 洗手间地下室5' 11" x 8' 6"其他
- 卧室地下室10' 3" x 9' 9.9"其他
- 灵活房地下室9' 6" x 11'其他
- 储存空间地下室5' 8" x 15' 8"其他
- 卧室其他8' 8" x 9' 11"其他
- 洗手间其他5' 5" x 6' 3.9"其他
- 厨房其他5' 5" x 16' 9.6"其他
- 餐厅其他9' 2" x 10' 3.9"其他
上市代理商
咨询更多信息
咨询更多信息
位置
902 11th Street, Canmore, Alberta, T1W 1Z3 加拿大
房产周边
Information about the area around this property within a 5-minute walk.
付款计算器
- $
- %$
- %
- 本金和利息 0
- 物业税 0
- 层 / 公寓楼层 0

