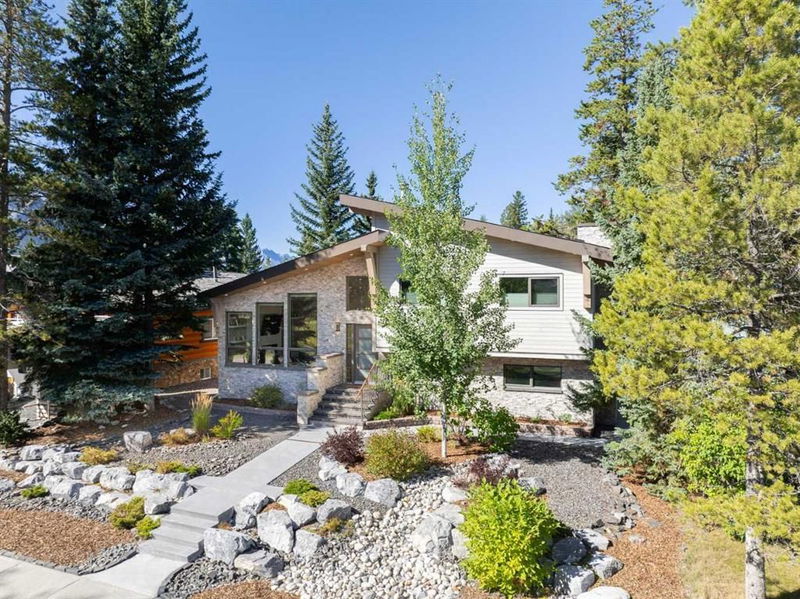重要事实
- MLS® #: A2180146
- 物业编号: SIRC2177827
- 物业类型: 住宅, 独立家庭独立住宅
- 生活空间: 1,240.22 平方呎
- 建成年份: 1977
- 卧室: 4
- 浴室: 3
- 停车位: 2
- 挂牌出售者:
- CIR REALTY
楼盘简介
This exceptional detached home offers a rare opportunity to live amidst the stunning beauty of the Canadian Rockies. With amazing views of the iconic “Three Sisters” from the comfort of the living room, this luxury residence was extensively renovated in 2019 & now blends modern design with the tranquility of mountain living. A spacious, open-concept layout seamlessly connects the living, dining, and kitchen areas, perfect for both relaxed everyday living and entertaining. High ceilings and large windows flood the interior with natural light, highlighting the home’s elegant finishes. The kitchen features premium appliances, sleek countertops, and abundant storage, making it a perfect space for culinary creativity and entertaining. Designed for ultimate comfort, the home offers four generously sized bedrooms, including a luxurious master suite with large private en-suite bathroom. The additional bathrooms are equally stylish and functional and each bedroom includes large closets for plenty of storage. The lower level features a spacious rec room, ideal for family gatherings, a home theater, or a private retreat. This versatile space can be adapted to suit your lifestyle. Step outside to a large, private backyard, beautifully landscaped and ready for outdoor enjoyment. Whether you’re relaxing in the hot tub under the stars or hosting summer BBQs from your large balcony, this outdoor space offers a perfect balance of comfort and mountain beauty. A large, detached double garage provides ample storage for vehicles, outdoor gear, or a home workshop. This home is set back on a quiet, peaceful street, with a carefully landscaped sunny front yard and is located in one of Canmore’s most desirable neighborhoods.
房间
- 类型等级尺寸室内地面
- 阳台总管道11' 9" x 21' 9.9"其他
- 餐厅总管道12' 9.9" x 9' 8"其他
- 厨房总管道14' 9.9" x 11' 6"其他
- 起居室总管道12' 9.6" x 21' 6.9"其他
- 洗手间二楼11' 11" x 8' 5"其他
- 卧室二楼11' 9" x 10'其他
- 卧室二楼11' 11" x 12' 6"其他
- 洗衣房二楼5' x 7' 9"其他
- 洗手间三楼10' 8" x 8' 8"其他
- 套间浴室三楼12' 5" x 9' 2"其他
- 卧室三楼10' 9.9" x 11' 11"其他
- 主卧室三楼12' 3.9" x 11' 6"其他
- 活动室地下室24' x 20' 5"其他
- 水电地下室8' 6" x 7' 11"其他
上市代理商
咨询更多信息
咨询更多信息
位置
1010 14 Street, Canmore, Alberta, T1W 1V5 加拿大
房产周边
Information about the area around this property within a 5-minute walk.
付款计算器
- $
- %$
- %
- 本金和利息 0
- 物业税 0
- 层 / 公寓楼层 0

