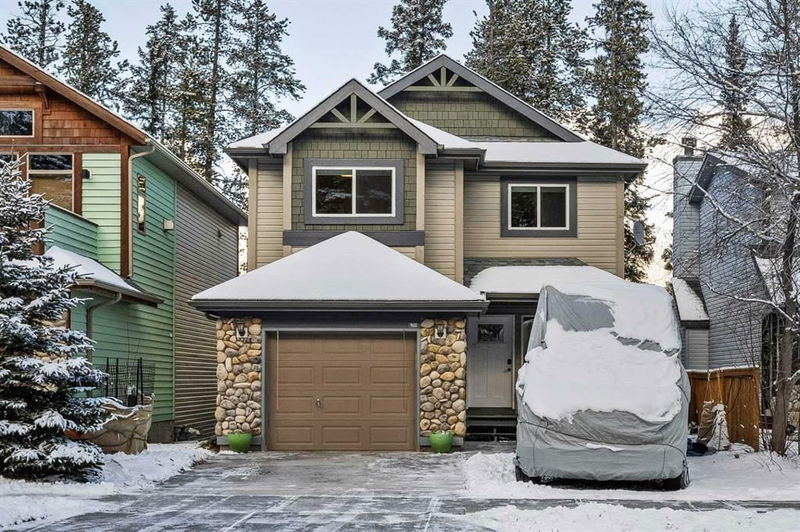重要事实
- MLS® #: A2179704
- 物业编号: SIRC2174233
- 物业类型: 住宅, 独立家庭独立住宅
- 生活空间: 1,379 平方呎
- 建成年份: 2000
- 卧室: 3
- 浴室: 3+1
- 停车位: 3
- 挂牌出售者:
- ROYAL LEPAGE SOLUTIONS
楼盘简介
Lovely Family Home in the Peaks of Grassi
From the first step, the large entrance welcomes you into this immaculate 3-bed / 3-bath home with stunning mountain views and backing onto a serene greenspace. This main level provides access to the single-car garage with plenty of built-in cabinets and gear storage. The spacious laundry room and ½ bath are also conveniently located on this level. You are drawn into the bright open-concept kitchen/living room with large deck off the dining area. The kitchen boasts stainless steel appliances and ample cupboard storage. The gas fireplace in the living room is perfect for cozying up to after your mountain adventures. Upstairs you will find 3 large bedrooms including the master retreat with walk-in closet and sizeable ensuite bathroom. A second, 4 piece bath and sitting area add to the practical layout of this upper level. The lower level walkout has a full kitchenette, another 4-piece bathroom and a washer/dryer combo providing the potential for another self-contained living space. Access to a second large deck and greenspace off this level leads to the trails connecting to Quarry Lake and dog park. With just under 2000 sq/ft of finished living space, this impressive single-family home won’t last long!
房间
- 类型等级尺寸室内地面
- 洗手间总管道4' 6" x 4' 6"其他
- 餐厅总管道7' 6" x 9' 8"其他
- 走廊总管道6' 6" x 6' 9"其他
- 厨房总管道9' 8" x 10' 5"其他
- 洗衣房总管道5' 9" x 9' 3.9"其他
- 起居室总管道12' 3" x 14' 6"其他
- 洗手间二楼6' 3.9" x 8' 5"其他
- 套间浴室二楼9' x 10'其他
- 卧室二楼9' 6" x 11' 3.9"其他
- 卧室二楼10' 6" x 12' 9.6"其他
- 凹角二楼5' 2" x 10'其他
- 主卧室二楼11' 6.9" x 15' 9.6"其他
- 洗手间下层8' 9.6" x 9'其他
- 厨房下层6' 6.9" x 8' 5"其他
- 家庭娱乐室下层21' x 18' 3.9"其他
- 水电下层6' 9.6" x 8' 6"其他
上市代理商
咨询更多信息
咨询更多信息
位置
922 Lawrence Grassi Ridge, Canmore, Alberta, T1W 2Z6 加拿大
房产周边
Information about the area around this property within a 5-minute walk.
付款计算器
- $
- %$
- %
- 本金和利息 0
- 物业税 0
- 层 / 公寓楼层 0

