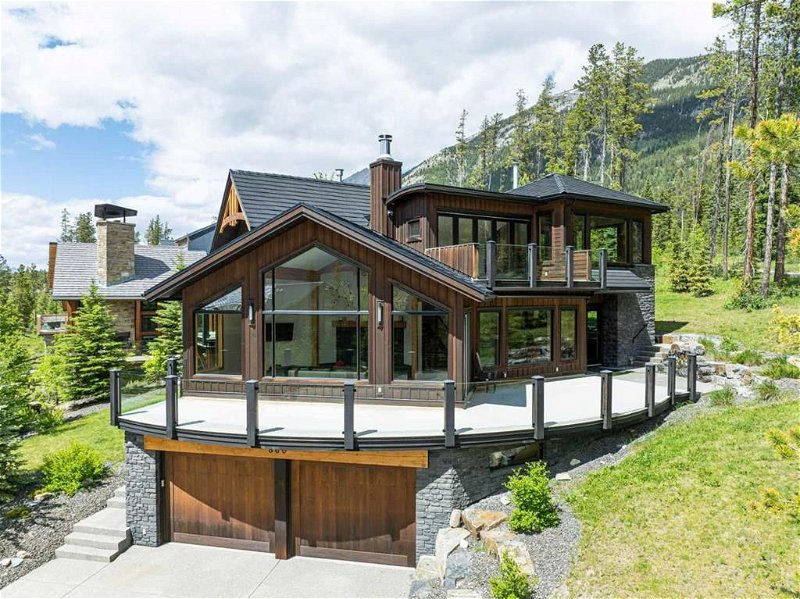重要事实
- MLS® #: A2144638
- 物业编号: SIRC1954291
- 物业类型: 住宅, 独立家庭独立住宅
- 生活空间: 2,109 平方呎
- 建成年份: 2018
- 卧室: 3
- 浴室: 2+1
- 停车位: 5
- 挂牌出售者:
- RE/MAX Real Estate (Central)
楼盘简介
Nestled at the end of a tranquil cul-de-sac and bordering a serene nature reserve, this exceptional luxury home in Silvertip, Canmore, offers an unparalleled living experience. Crafted by Elk Run Custom Homes, this pristine and barely lived-in 3-bedroom, 3-bathroom residence spans 3,340 sq. ft. and includes a 3-car garage. The property boasts four outdoor living spaces, totalling 1,455 sq. ft. of deck, patio, and two balconies - perfect for savouring the fresh mountain air. Upon entering the foyer, you're greeted by high ceilings and natural wood finishes. The entry level features two bedrooms and a 5-piece ensuite bath. Ascend the open rise cherry staircase to the main floor, where unobstructed 180-degree mountain views will leave you in awe. The living room, with its vaulted ceiling, timber beams, gas fireplace, and floor-to-ceiling windows, flows seamlessly into the dining area and gourmet chef’s kitchen. The kitchen is equipped with Wolf and Subzero appliances, and a large island with an eating bar. Sliding patio doors from the living area and kitchen provide access to the expansive deck. The third level is dedicated to the master suite, a true oasis featuring a floor-to-ceiling gas fireplace and sliding doors to a south-facing balcony. The master ensuite includes a spacious steam shower, walk-in closet with a stacked washer/dryer, double vanity, water closet, and access to a private patio surrounded by nature. The upper portion of the home is completed by a study/loft showcasing a stunning vaulted ceiling with decorative timber, wood-burning fireplace, built-in bookshelves, and a five-panel door leading to a balcony. The lower levels house a large entertainment room with a temperature-controlled walk-in wine cellar, ample storage, a mudroom with built-ins, a full laundry room equipped with cabinets and a sink, and a 2-piece bathroom. Other notable features of this home include in-slab heating on the lower levels, in-floor heating in the bathrooms, dual zone furnace, cherry hardwood flooring throughout, custom timber beams, and red Western cedar imported from the West Coast of BC.
房间
- 类型等级尺寸室内地面
- 餐厅总管道16' 11" x 17' 3.9"其他
- 厨房总管道16' 11" x 14' 3"其他
- 起居室总管道22' 9.6" x 25'其他
- 洗手间下层5' 3.9" x 4' 9.9"其他
- 洗衣房下层6' 6.9" x 7' 5"其他
- 套间浴室二楼8' 5" x 15' 3"其他
- 卧室二楼12' 3.9" x 13' 9.9"其他
- 卧室二楼14' x 13' 5"其他
- 套间浴室三楼17' 6.9" x 14' 5"其他
- 主卧室三楼23' x 19' 3.9"其他
- 步入式壁橱三楼10' 3.9" x 7' 3.9"其他
- 阁楼四楼34' 5" x 16' 11"其他
- 活动室地下室21' 9" x 14' 9"其他
- 储存空间地下室4' 9.6" x 6' 2"其他
- 水电地下室10' 8" x 13' 9"其他
- 酒窖地下室13' 9.6" x 6' 9"其他
上市代理商
咨询更多信息
咨询更多信息
位置
860 Silvertip Heights, Canmore, Alberta, T1W 3K9 加拿大
房产周边
Information about the area around this property within a 5-minute walk.
付款计算器
- $
- %$
- %
- 本金和利息 0
- 物业税 0
- 层 / 公寓楼层 0

