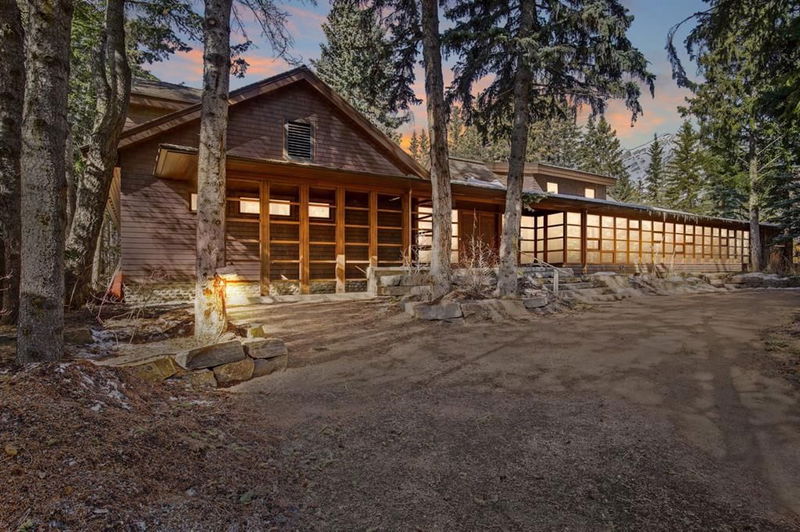重要事实
- MLS® #: A2108398
- 物业编号: SIRC1924207
- 物业类型: 住宅, 独立家庭独立住宅
- 生活空间: 9,299 平方呎
- 卧室: 3+3
- 浴室: 7+1
- 停车位: 10
- 挂牌出售者:
- RE/MAX Cascade Realty
楼盘简介
Welcome to a luxurious retreat nestled in the heart of Banff, where sophistication meets serenity on 6 private lots spread across 2 titles on over 35,000 sq ft . This extraordinary estate presents a unique opportunity to own an exquisite home with unparalleled character and meticulous attention to detail.
As you approach through the fully fenced and gated property, a sense of exclusivity and privacy envelops you. The majestic mountain views serve as a picturesque backdrop to this one-of-a-kind residence, providing an unparalleled blend of natural beauty and architectural elegance.
This distinguished property features a main residence that seamlessly integrates modern luxury with timeless design. From the moment you enter, you'll be captivated by the grandeur of the living spaces, adorned with high-end finishes and thoughtful craftsmanship. The gourmet kitchen, outfitted with top-of-the-line appliances, is a chef's dream, while the expansive living areas are perfect for both intimate gatherings and grand entertaining.
Step outside to discover your own private oasis. The meticulously landscaped grounds boast natural beauty and plenty of wildlife , offering a tranquil space to unwind while surrounded by the breathtaking beauty of Banff's natural landscape. Additionally, a second guest home adds to the allure, providing a private retreat for visitors or an ideal space for extended family.
This property stands as a testament to luxury living in Banff, with no other comparable residence in the area. Whether you're seeking a tranquil escape or an entertainer's paradise, this home exceeds expectations at every turn. Don't miss the chance to own a piece of Banff's unparalleled charm and exclusivity.
房间
- 类型等级尺寸室内地面
- 洗手间总管道4' 11" x 7' 3.9"其他
- 洗手间总管道16' 9.9" x 6' 2"其他
- 书房总管道18' x 12' 9.6"其他
- 套间浴室总管道16' 11" x 9' 8"其他
- 餐厅总管道33' 3" x 13' 6.9"其他
- 厨房总管道22' 9.9" x 14' 9"其他
- 厨房总管道12' 9" x 7' 6.9"其他
- 起居室总管道28' 9" x 19' 6"其他
- 前厅总管道5' 6.9" x 9' 9.9"其他
- 其他总管道29' 3.9" x 59' 9.6"其他
- 主卧室总管道23' 5" x 16' 3"其他
- 套间浴室二楼9' 2" x 9' 2"其他
- 套间浴室二楼9' 9.6" x 9' 9.6"其他
- 卧室二楼13' 6" x 16' 6"其他
- 卧室二楼12' x 16' 6"其他
- 阁楼二楼11' 9" x 15'其他
- 其他二楼23' 2" x 12'其他
- 水电地下室22' x 9' 9.9"其他
- 洗手间地下室8' 3.9" x 10' 3"其他
- 套间浴室地下室7' 9" x 8' 11"其他
- 卧室地下室10' 5" x 14' 3"其他
- 卧室地下室18' x 9' 5"其他
- 其他地下室57' 6" x 51' 9"其他
- 洗衣房地下室10' 8" x 11' 6"其他
- 活动室地下室19' 6.9" x 23' 9.6"其他
- 水电地下室9' 9.9" x 17' 8"其他
- 水电地下室4' 9.9" x 21' 6"其他
- 水电其他23' 5" x 26' 11"其他
- 洗手间其他9' 2" x 8' 9.9"其他
- 卧室其他9' 6" x 9' 5"其他
- 餐厅其他9' 9.6" x 9' 9.9"其他
- 厨房其他20' 9.9" x 8' 3.9"其他
- 起居室其他11' 5" x 25' 3.9"其他
- 日光浴室/日光浴室其他7' x 6' 3"其他
上市代理商
咨询更多信息
咨询更多信息
位置
417-421 Muskrat Street, Banff, Alberta, T1L 1A9 加拿大
房产周边
Information about the area around this property within a 5-minute walk.
付款计算器
- $
- %$
- %
- 本金和利息 0
- 物业税 0
- 层 / 公寓楼层 0

