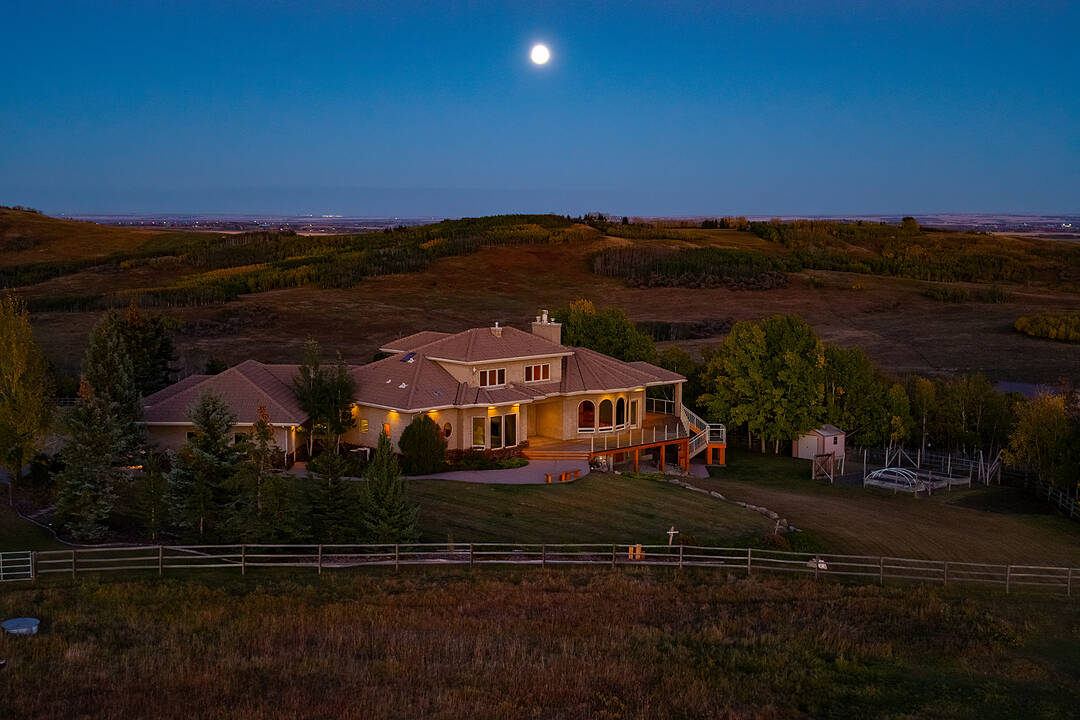重要事实
- MLS® #: A2262856
- 物业编号: SIRC2858414
- 物业类型: 农业, 农场
- 生活空间: 3,522.84 平方呎
- 地面积: 160 ac
- 建成年份: 1999
- 卧室: 2+3
- 浴室: 3+2
- 停车位: 10
- 市政 税项 2025: $12,125
- 挂牌出售者:
- Kim Stubbs, Rachelle Normandin
楼盘简介
Welcome to an extraordinary 160-acre country estate where luxury, privacy, and equestrian excellence unite within a natural wildlife corridor. Panoramic views of the Rocky Mountains and Calgary skyline provide a breathtaking backdrop to this serene yet conveniently located property.
A gated, rail-lined drive leads to a striking 3,483 sq.ft. custom walkout bungalow with over 6,200 sq.ft. of developed living space. Designed with light, proportion, and warmth in mind, this five-bedroom, five-bath residence features soaring ceilings, expansive windows, cherry hardwood floors, and handcrafted millwork. The flagstone foyer opens into a great room centered around a wood-burning stone fireplace that embodies both comfort and sophistication.
The gourmet kitchen is a showpiece of design and function with granite countertops, bird’s-eye maple cabinetry, hand-forged hardware, high-end appliances, a copper hood fan, and cedar-lined vaulted ceiling. It flows seamlessly into the dining and living areas, extending to a wraparound cedar deck that frames sweeping mountain and pasture views—perfect for entertaining or quiet evenings outdoors.
The spacious primary suite overlooks the Rocky Mountains and offers a private retreat with a gas adobe-style fireplace, deck access, walk-in closet, and spa-inspired ensuite. Thoughtful utility spaces include a custom mudroom, oversized pantry, and an exceptional laundry room. The fully developed walkout level provides a large recreation area with a second stone fireplace and abundant natural light.
The home’s timeless exterior features low-maintenance adobe-style stucco, natural stone accents, a clay tile roof, and covered verandas surrounded by professionally landscaped grounds with underground irrigation. Every element reflects an effortless blend of elegance, practicality, and connection to the land.
Beyond the home lies a world-class equestrian facility designed for year-round enjoyment. A 70’x160’ indoor riding arena with excellent footing and natural light adjoins a main working barn featuring six box stalls, four tie stalls, a wash rack, heated tack room, and comfortable viewing lounge with full kitchen, laundry, and bathroom. A large garage bay provides ample room for trailers and equipment.
A separate hip-roof barn includes 2,400 sq.ft. of inviting living quarters—ideal for staff, guests, or extended family—above a fully insulated and heated shop with additional stalls. Outdoor amenities include a 100’x150’ arena, multiple rail-lined paddocks, each with heated waterers and shelters and hay storage. A seasonal creek, rolling pasture, and aspen groves weave through private riding trails that invite exploration.
A 3,000-gallon cistern, two wells, and a rainwater catch system support residential, agricultural, and equine needs, ensuring efficiency and sustainability.
Only 28 minutes from South Calgary, 15 to Okotoks, 20 to Spruce Meadows, and 10 to Strathcona-Tweedsmuir School, this estate redefines country living.
设施和服务
- 3+ 壁炉
- 3+ 车位车库
- Walk In Closet
- Walk Out Basement
- 乡村田园生活
- 停车场
- 养马设施
- 农场/牧场
- 农场/牧场/种植园
- 农村
- 农田
- 加热地板
- 地下室 – 已装修
- 宾馆
- 山景房
- 户外生活空间
- 有围栏的农场种植面积
- 畜牧场
- 硬木地板
- 空调
- 谷仓/马厩
- 连接浴室
- 面积
- 马术
房间
- 类型等级尺寸室内地面
- 洗手间总管道5' 6.9" x 5' 3.9"其他
- 套间浴室总管道11' 6.9" x 11' 9.9"其他
- 餐厅总管道16' 5" x 11'其他
- 主卧室总管道16' 6" x 18' 2"其他
- 门厅总管道11' 9" x 6' 2"其他
- 厨房总管道19' 5" x 16' 8"其他
- 起居室总管道24' 9.9" x 27' 6"其他
- 前厅总管道13' 3.9" x 25' 11"其他
- 餐具室总管道11' 8" x 11' 5"其他
- 步入式壁橱总管道11' 6.9" x 15' 8"其他
- 洗手间上部5' 2" x 8' 11"其他
- 家庭办公室上部11' 9" x 14' 3"其他
- 卧室上部13' 9.6" x 18' 5"其他
- 洗手间下层8' 9.6" x 7' 6.9"其他
- 套间浴室下层11' 9.9" x 12' 2"其他
- 卧室下层13' 6.9" x 14' 8"其他
- 卧室下层13' 6" x 17' 6.9"其他
- 卧室下层17' 9.9" x 15' 3"其他
- 娱乐室下层16' 3" x 16' 3.9"其他
- 活动室下层24' 6.9" x 17' 6.9"其他
- 活动室下层32' 5" x 25' 5"其他
- 储存空间下层4' 11" x 6' 11"其他
- 储存空间下层9' 3" x 10' 9"其他
- 水电下层13' 6" x 14' 9.9"其他
- 早餐厅总管道11' 9.6" x 12' 3.9"其他
向我们咨询更多信息
位置
290254 96 Street W, Rural Foothills County, Alberta, T1S 0V2 加拿大
房产周边
Information about the area around this property within a 5-minute walk.
付款计算器
- $
- %$
- %
- 本金和利息 0
- 物业税 0
- 层 / 公寓楼层 0
销售者
Sotheby’s International Realty Canada
5111 Elbow Drive SW
Calgary, 亚伯达, T2V 1H2

