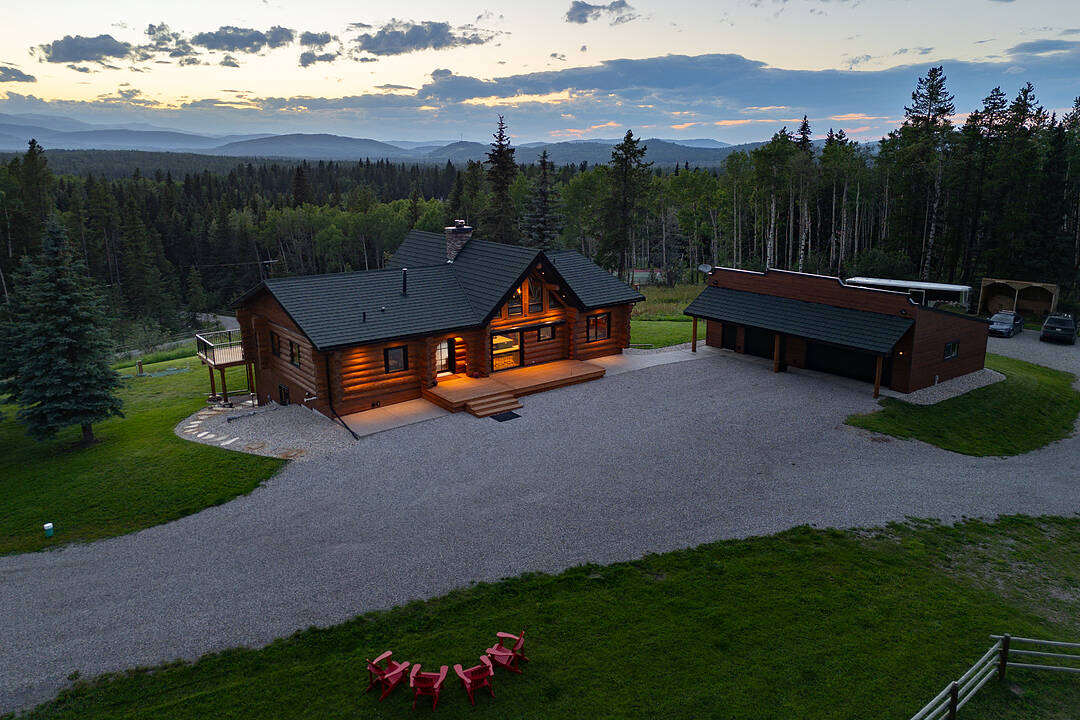重要事实
- MLS® #: A2252043
- 物业编号: SIRC2665053
- 物业类型: 住宅, 农场
- 类型: 原木房屋
- 生活空间: 2,236.65 平方呎
- 地面积: 17.52 ac
- 建成年份: 1995
- 卧室: 3+1
- 浴室: 3
- 挂牌出售者:
- Rachelle Normandin
楼盘简介
Set against a backdrop of Rocky Mountain views, this masterfully renovated 17 acre estate just minutes from Bragg Creek offers an exceptional blend of rural tranquility and sophisticated living. Thoughtfully redesigned from the ground up between 2022 and 2024, the 4000+ sq ft of living space has undergone a complete transformation, creating an elegant, turnkey property ideal for those seeking space, privacy, and unparalleled craftsmanship — all within a convenient reach of Calgary.
This 4 bedroom, 3 bathroom home was completely stripped to the studs and professionally rebuilt with high-end materials and a timeless design. Natural hickory and oak flooring, Osmo-finished wood accents, and custom lighting bring a soft, organic feel to the space, while oversized Lux triple-pane windows frame the surrounding landscape and bathe the interior in natural light.
At the heart of the home is a chef’s kitchen that seamlessly blends functionality with luxury. Outfitted with WOLF appliances, rich Luna quartzite countertops, farmhouse sink, and handcrafted cabinetry, it’s designed to elevate both everyday living and entertaining. The adjoining living spaces are equally as inviting, anchored by an Oracle gold-trimmed wood burning fireplace and offering effortless flow onto cedar patios that overlook the meticulously landscaped grounds.
The master suite is a private sanctuary with direct patio access, a steam shower, and a custom walk-in closet. All bathrooms have been fully renovated with in-floor heating and premium finishes. Downstairs, the walkout basement features a theatre room and a custom gas fireplace, creating a cozy and versatile retreat.
Behind the scenes, the electrical and plumbing systems have been comprehensively upgraded, including smart wiring, 200-amp service, a high-efficiency HVAC system, AC, and advanced water treatment system.
The house and garage feature durable Allura siding designed to complement the log elements, topped with premium metal DECRA shingles. Front and rear cedar patios have been refinished, while engineered drainage, new sod, auto gate, and a gravel drive enhance both function and curb appeal. The garage has been fully updated with epoxy floors, new doors, heating and lighting.
For your equestrian enthusiast, this property is fully equipped and ready. The heated barn includes six Hi-Hog fir and steel box stalls, wash bay, spacious tack room, and mechanical, all serviced by 100-amp power. A 60x180 indoor riding arena with a 12-foot bay door provides a year-round training space, complemented by a 60x120 outdoor arena, four turnout paddocks, and mulched perimeter riding trails. Three automatic livestock hydrants support ease of care, while the land itself offers privacy, space, and functionality with uninterrupted mountain vistas.
设施和服务
- 2 壁炉
- 3 车库
- Balcony
- Eat in Kitchen
- Walk In Closet
- Walk Out Basement
- 不锈钢用具
- 乡村田园生活
- 养马设施
- 加热地板
- 后院
- 地下室 – 已装修
- 山
- 山景房
- 开敞式内部格局
- 有围栏的农场种植面积
- 洗衣房
- 空调
- 谷仓/马厩
- 车库
- 车间
- 连接浴室
- 阳台
- 面积
房间
- 类型等级尺寸室内地面
- 洗手间总管道7' 9.9" x 7' 11"其他
- 套间浴室总管道13' 2" x 7' 9.9"其他
- 卧室总管道12' x 10' 6"其他
- 卧室总管道12' x 10' 6"其他
- 餐厅总管道10' 9.9" x 8' 3.9"其他
- 门厅总管道7' 8" x 6'其他
- 厨房总管道17' 6.9" x 12'其他
- 起居室总管道18' 8" x 22' 3.9"其他
- 主卧室总管道14' x 17'其他
- 步入式壁橱总管道14' 3" x 8' 9.6"其他
- 阁楼二楼18' 6.9" x 14' 2"其他
- 洗手间地下室7' 8" x 8' 6"其他
- 起居室地下室6' 6" x 15' 9.6"其他
- 卧室地下室14' 3" x 11' 6.9"其他
- 洗衣房地下室6' 9.6" x 13' 2"其他
- 前厅地下室10' 6" x 8' 3"其他
- 家庭办公室地下室14' 2" x 8' 3.9"其他
- 活动室地下室25' 8" x 33' 9"其他
- 媒体/娱乐地下室11' 6.9" x 24' 6.9"其他
- 水电地下室10' 8" x 6' 6.9"其他
- 水电地下室7' 6.9" x 7' 9.9"其他
向我询问更多信息
位置
162104 376 Street W, Rural Foothills County, Alberta, T3Z 3R3 加拿大
房产周边
Information about the area around this property within a 5-minute walk.
付款计算器
- $
- %$
- %
- 本金和利息 0
- 物业税 0
- 层 / 公寓楼层 0
销售者
Sotheby’s International Realty Canada
5111 Elbow Drive SW
Calgary, 亚伯达, T2V 1H2

