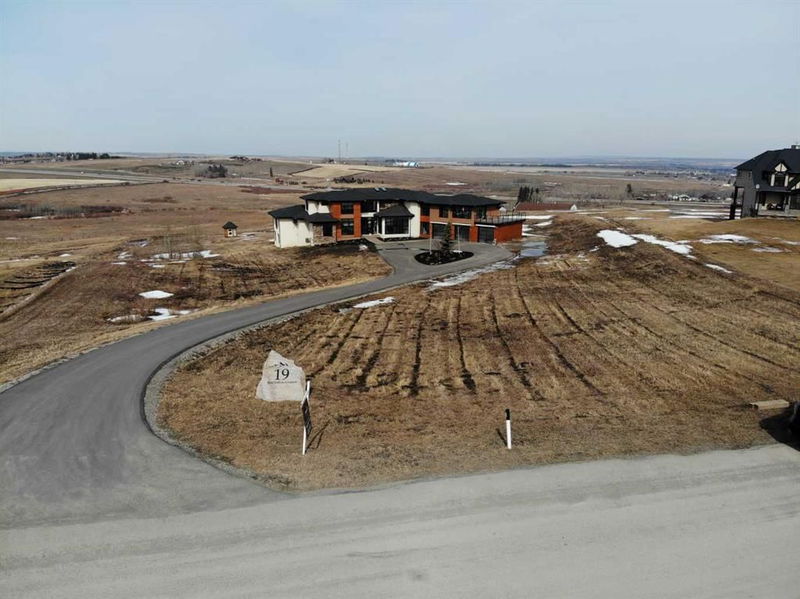重要事实
- MLS® #: A2177001
- 物业编号: SIRC2156215
- 物业类型: 住宅, 独立家庭独立住宅
- 生活空间: 5,435 平方呎
- 建成年份: 2015
- 卧室: 5+2
- 浴室: 7+2
- 停车位: 3
- 挂牌出售者:
- Century 21 Bamber Realty LTD.
楼盘简介
Luxurious Walkout Home in Dark Sky Country
Discover unparalleled luxury in this stunning 8,259 sq. ft. total on 3 levels walkout residence, perfectly nestled on 3.97 acres just 10 minutes west of HWY 22X. This dramatic two-story home is designed for large families and entertainers alike, featuring 7 spacious bedrooms, each with ensuite baths and walk-in closets, plus 2 additional 2-piece baths—totaling 9 bathrooms for ultimate comfort and convenience.
Elegant Living Spaces
The main floor master suite serves as a serene retreat, while a unique second-floor mother-in-law/nanny suite includes its own private balcony for relaxation. At the heart of the home is a sparkling kitchen equipped with top-of-the-line Miele appliances, two expansive islands, and a wrap-around pantry showcasing breathtaking views.
Entertain with Style
The grand great room boasts 22-foot ceilings, a stunning stone fireplace, and an abundance of triple-glazed windows, filling the space with natural light. Sleek glass railings, skylights, and custom cabinetry enhance the modern aesthetic throughout the home. Enjoy outdoor living with three balconies and a spacious walkout patio, perfect for entertaining or soaking in the tranquility of your surroundings.
Versatile Walkout Level
The fully finished walkout level is an entertainer’s dream, featuring 2 additional bedrooms, huge family room, bar, wine room, media room, exercise room, and den—ideal for family gatherings or hosting guests.
Additional Highlights
Triple attached garage with in-floor heating
Workshop for all your projects
High-efficiency in-floor heating and fan coil cooling throughout the home
Incredible built-in cabinetry throughout
Vendor financing possible. Please note that 24-hour notice is required for showings as the property is occupied. The listing Realtor is related to the seller.
Don’t miss your chance to own this exceptional property in a breathtaking setting! Schedule your private showing today.
房间
- 类型等级尺寸室内地面
- 起居室总管道17' 6.9" x 23'其他
- 厨房总管道9' 2" x 12' 9.9"其他
- 餐具室总管道9' 9.9" x 13' 5"其他
- 餐厅总管道11' 6" x 13' 5"其他
- 餐厅总管道11' 6" x 15' 5"其他
- 书房总管道10' 2" x 11' 2"其他
- 主卧室总管道16' 9.9" x 19' 3.9"其他
- 门厅总管道8' 9.6" x 11' 11"其他
- 前厅总管道4' 6" x 11' 6"其他
- 卧室二楼10' 9" x 11'其他
- 额外房间二楼9' 9.9" x 22' 5"其他
- 卧室二楼12' x 14' 9.6"其他
- 卧室二楼8' x 12' 8"其他
- 卧室二楼9' 11" x 12' 2"其他
- 书房二楼11' 3.9" x 18' 11"其他
- 卧室下层13' 5" x 14' 2"其他
- 家庭娱乐室下层11' 6" x 14' 6.9"其他
- 健身房下层11' 8" x 13' 2"其他
- 洗衣房下层8' 3" x 5' 11"其他
- 洗衣房二楼5' x 6'其他
- 水电下层9' 6.9" x 9' 11"其他
- 其他下层6' 3" x 9' 8"其他
- 酒窖下层7' 3" x 11' 9.6"其他
- 活动室下层16' 11" x 26' 9"其他
- 媒体/娱乐下层13' x 21' 11"其他
- 卧室下层11' 3" x 13' 9"其他
- 水电下层12' 9.6" x 13' 6.9"其他
- 储存空间总管道16' 8" x 20' 6"其他
- 起居室总管道17' 6.9" x 23'其他
- 厨房总管道9' 2" x 12' 9.9"其他
- 餐具室总管道9' 9.9" x 13' 5"其他
- 餐厅总管道11' 6" x 13' 5"其他
- 餐厅总管道11' 6" x 15' 5"其他
- 书房总管道10' 2" x 11' 2"其他
- 主卧室总管道16' 9.9" x 19' 3.9"其他
- 门厅总管道8' 9.6" x 11' 11"其他
- 前厅二楼4' 6" x 11' 6"其他
- 卧室二楼10' 9" x 11'其他
- 额外房间二楼9' 9.9" x 22' 5"其他
- 卧室二楼12' x 14' 9.6"其他
- 卧室二楼8' x 12' 8"其他
- 卧室总管道9' 11" x 12' 2"其他
- 书房二楼11' 3.9" x 18' 11"其他
- 卧室下层13' 5" x 14' 2"其他
- 家庭娱乐室下层11' 6" x 14' 6.9"其他
- 健身房下层11' 8" x 13' 2"其他
- 洗衣房下层8' 3" x 9' 11"其他
- 储存空间总管道16' 8" x 20' 6"其他
- 洗衣房二楼5' x 6'其他
- 水电下层9' 6.9" x 9' 11"其他
- 其他下层7' 3" x 9' 8"其他
- 酒窖下层7' 3" x 11' 9.6"其他
- 活动室下层16' 11" x 26' 9"其他
- 媒体/娱乐下层13' x 21' 11"其他
- 卧室下层11' 3" x 13' 9"其他
- 水电下层12' 9.6" x 13' 6.9"其他
上市代理商
咨询更多信息
咨询更多信息
位置
19 Red Willow Crescent, Rural Foothills County, Alberta, T1S3J7 加拿大
房产周边
Information about the area around this property within a 5-minute walk.
付款计算器
- $
- %$
- %
- 本金和利息 0
- 物业税 0
- 层 / 公寓楼层 0

