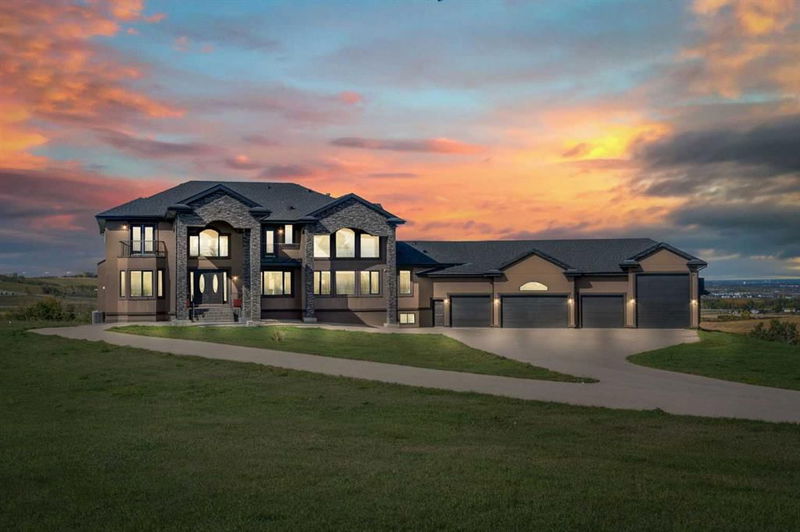重要事实
- MLS® #: A2169644
- 物业编号: SIRC2110784
- 物业类型: 住宅, 独立家庭独立住宅
- 生活空间: 6,014.76 平方呎
- 建成年份: 2012
- 卧室: 5+2
- 浴室: 7+1
- 挂牌出售者:
- RE/MAX Real Estate (Central)
楼盘简介
Luxurious Country Estate located 10 minutes from South Calgary and 20 minutes from downtown, offering over 9,000 sq ft of exquisite living space on a scenic 7-acre lot. This expansive home features 7 bedrooms + Den, 7.5 bathrooms, including 5 en-suites , and two master suites—one conveniently located on the main floor, ideal for accommodating extended family or elderly guests.
Upon entry, you are greeted by soaring ceilings and a dramatic open foyer with a timeless curved staircase. Recently renovated, the home exudes elegance with detailed coffered ceilings, classic cove moldings, new tile, and engineered hardwood flooring throughout the main floor. The upgraded lighting features stunning chandeliers, while the fresh, modern paint tones enhance the overall luxury.
The 3,355 sq ft main floor is perfect for both family living and entertaining. It includes a formal dining room, two spacious living rooms, and a dual kitchen setup with a full Butler kitchen adjacent to the main kitchen—making meal preparation for large gatherings effortless. Additionally, the main floor features a large office and the first of two master suites, complete with an en-suite bathroom.
The upper floor houses four generously sized bedrooms, each with its own en-suite bathroom, and a cozy library. The upper-level master suite offers panoramic mountain views from a private terrace and boasts a spectacular 19x17 dressing room. This dream closet features a large center island, a makeup vanity with built-in lighting, and plenty of storage for clothing, shoes, and accessories.
The fully developed walk-out basement is a recreational paradise. It includes a state-of-the-art theater room, a massive recreation room with a full-sized bar, a home gym, and three additional bedrooms. The basement also features a fully equipped illegal suite with a wet bar and separate entrance, offering privacy for guests or extended family.
For car enthusiasts, the property includes a 63x29 ft 7-car garage, along with an RV bay that accommodates a 30+ ft motor coach. The expansive main floor deck and two balconies provide sweeping views of the Rocky Mountain foothills and city skyline.
Designed for multi-generational living, this estate offers flexibility with two master suites, including one on the main floor. The walk-out basement's illegal suite provides further accommodation options. With luxurious amenities and proximity to the city, this estate home is the perfect retreat for families who love to entertain and need ample space for all. **CITY ASSESSMENT CAME IN AT $2,857,000**
房间
- 类型等级尺寸室内地面
- 起居室总管道18' 11" x 15' 2"其他
- 餐厅总管道14' 9" x 16' 9.9"其他
- 家庭娱乐室总管道19' 6" x 24'其他
- 厨房总管道15' 6.9" x 15' 3"其他
- 其他总管道13' 6.9" x 14' 6"其他
- 早餐厅总管道13' 6" x 17' 3"其他
- 卧室总管道13' 11" x 24' 3"其他
- 书房总管道14' x 17' 11"其他
- 前厅总管道11' 8" x 22' 9.6"其他
- 洗手间总管道0' x 0'其他
- 主卧室上部17' 2" x 19' 11"其他
- 卧室上部14' 9.9" x 13' 6.9"其他
- 卧室上部14' 2" x 11' 11"其他
- 卧室上部14' 2" x 19' 9"其他
- 额外房间上部19' x 14' 3"其他
- 活动室地下室22' 11" x 43' 5"其他
- 家庭娱乐室地下室17' 2" x 20' 6.9"其他
- 厨房地下室13' 6" x 14' 9"其他
- 媒体/娱乐地下室17' 2" x 23' 2"其他
- 健身房地下室14' 6" x 14' 9.9"其他
- 健身房地下室14' 6" x 14' 9.9"其他
- 卧室地下室13' 9.9" x 14' 3.9"其他
- 卧室地下室13' 6" x 14' 8"其他
上市代理商
咨询更多信息
咨询更多信息
位置
250040 Dynasty Drive W, Rural Foothills County, Alberta, T0L0X0 加拿大
房产周边
Information about the area around this property within a 5-minute walk.
付款计算器
- $
- %$
- %
- 本金和利息 0
- 物业税 0
- 层 / 公寓楼层 0

