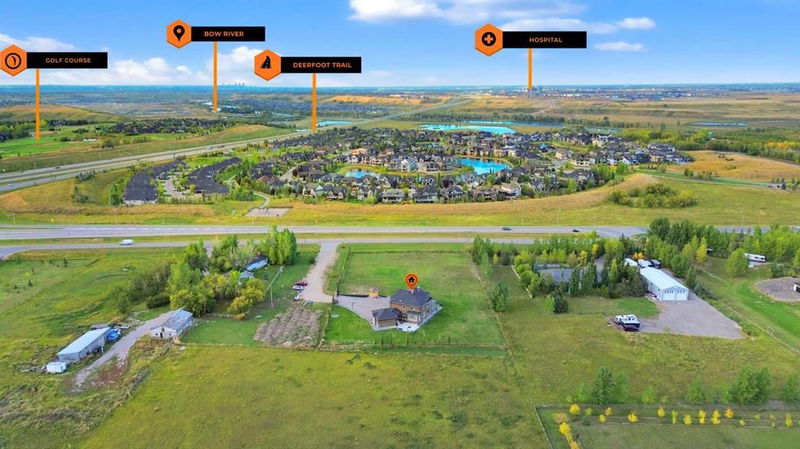重要事实
- MLS® #: A2167659
- 物业编号: SIRC2098063
- 物业类型: 住宅, 独立家庭独立住宅
- 生活空间: 4,264.21 平方呎
- 建成年份: 2018
- 卧室: 4+1
- 浴室: 5+2
- 挂牌出售者:
- SkaiRise Realty
楼盘简介
Welcome to this BEAUTIFUL 2 Storey Acreage House with a little over 6500 square feet of livable space. The charming curb appeal will capture your heart at first glance. As soon as you walk into the house, you are greeted with a very bright and open layout concept. The Main Floor has an open concept main kitchen and Spice Kitchen. The high and vaulted ceilings give an incredible open feeling to the entire house, there is a three-way fireplace, formal dining room, den, one bed room with full attached bathroom, a beautiful sunroom that opens into a southside concrete patio. Upper Floor has three spacious bedrooms with their own ensuite bathrooms, bonus room with open deck and a master bedroom with ensuite, jetted tub, fire place and walk-in closet. A fully developed basement with one more bed room with full attached bathroom, steam room, gym, separate are with bar and media room/library. Four oversized garages with two heated and integrated sound system with speakers throughout. You can enjoy country living and City living both at the same time at this fully developed two storey house. There are three premiere golf courses just only a few minutes away, three minutes from City limits, five minutes from Calgary South Campus Hospital and 10 minutes to Okotoks. This immaculate house is located across from a premiere community Artesia sub-division of Heritage Pointe (Community of the Year).
房间
- 类型等级尺寸室内地面
- 洗手间总管道3' x 7' 2"其他
- 套间浴室总管道4' 11" x 8' 9.9"其他
- 卧室总管道11' 3" x 13' 6"其他
- 早餐厅总管道17' 3" x 9' 6.9"其他
- 餐厅总管道11' 9" x 14' 9"其他
- 家庭娱乐室总管道11' 8" x 15' 3.9"其他
- 门厅总管道8' 2" x 10' 3.9"其他
- 厨房总管道17' 3" x 18' 9.9"其他
- 起居室总管道15' 9.9" x 28' 9.9"其他
- 前厅总管道8' 8" x 9'其他
- 前厅总管道8' 8" x 8' 8"其他
- 家庭办公室总管道11' 6.9" x 10' 3.9"其他
- 其他总管道11' 3.9" x 11' 6.9"其他
- 日光浴室/日光浴室总管道10' 3" x 14' 11"其他
- 洗手间上部7' 2" x 2' 9"其他
- 套间浴室上部8' 8" x 5' 9.6"其他
- 套间浴室上部8' 8" x 4' 11"其他
- 套间浴室上部16' 9" x 9' 9.9"其他
- 卧室上部11' 9" x 15' 6"其他
- 卧室上部11' 6.9" x 15' 6"其他
- 家庭娱乐室上部17' x 15' 5"其他
- 洗衣房上部8' 9" x 6' 9.9"其他
- 主卧室上部16' 9.9" x 15' 3.9"其他
- 步入式壁橱上部12' 5" x 6' 9"其他
- 步入式壁橱上部8' 8" x 5'其他
- 洗手间地下室11' 2" x 4' 11"其他
- 卧室地下室16' 2" x 11' 8"其他
- 健身房地下室15' 11" x 10' 9"其他
- 活动室地下室32' 3" x 13' 5"其他
- 活动室地下室37' 9" x 27' 11"其他
- 水电地下室16' 9.6" x 18' 5"其他
上市代理商
咨询更多信息
咨询更多信息
位置
16053 243 Avenue E, Rural Foothills County, Alberta, T1S 4C3 加拿大
房产周边
Information about the area around this property within a 5-minute walk.
付款计算器
- $
- %$
- %
- 本金和利息 $8,784 /mo
- 物业税 n/a
- 层 / 公寓楼层 n/a

