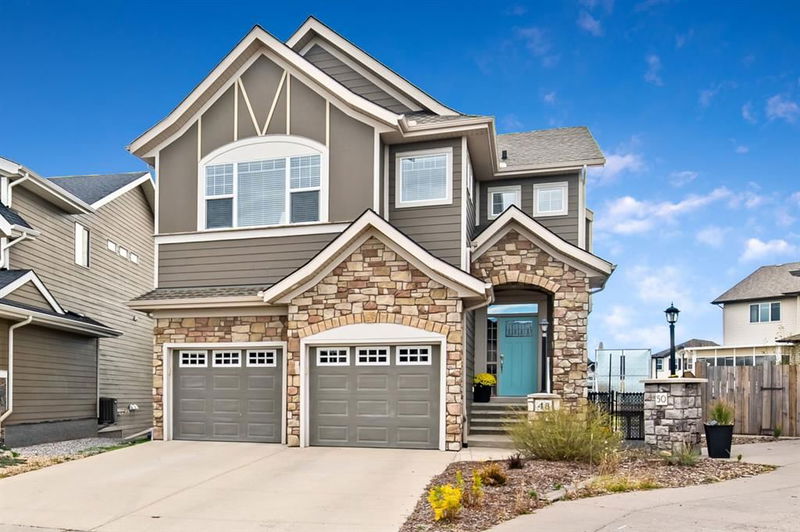重要事实
- MLS® #: A2171229
- 物业编号: SIRC2125826
- 物业类型: 住宅, 独立家庭独立住宅
- 生活空间: 2,684.80 平方呎
- 建成年份: 2009
- 卧室: 3+1
- 浴室: 3+1
- 停车位: 4
- 挂牌出售者:
- RE/MAX First
楼盘简介
Experience luxurious living in this exceptional executive-style home, offering over 3,800 sq/ft of finished space, abundant natural light, and modern upgrades throughout. HOT WATER HEATER 2024 | 1-MONTH-OLD FRIDGE | SMART BLINDS WITH TIMER & REMOTE | SMART THERMOSTATS | TINTED WINDOWS.
Step into this stylish 4-bedroom residence and be greeted by 9-foot ceilings and a tiled entryway, leading into a spacious mudroom with built-ins directly off the garage. The formal dining room features soaring open-to-below ceilings, while the expansive kitchen is a chef’s delight with granite countertops, a walk-in pantry, and a large breakfast nook overlooking the serene greenspace.
The upper level offers a versatile bonus room with a built-in second office, two oversized bedrooms (one with a walk-in closet), and a luxurious master suite. The primary bedroom includes a cozy reading nook, a spa-like 5-piece ensuite, an oversized walk-in closet, and private access to the upper-floor laundry. Enjoy comfort year-round with upper-level tinted windows and two air conditioning units!
The walk-out lower level is designed for entertainment and functionality, featuring a large games room, a fourth bedroom, a third office/hobby room, an expansive family room, and a fourth bathroom. The southeast-facing orientation ensures the home remains bright and inviting, while the massive yard backing onto greenspace provides a peaceful retreat.
Other premium features include a main floor deck, upgraded railings and trim, and elegant Hardie plank siding with stone accents. This is a home where luxury meets practicality, perfect for families or those needing ample space for work and play!
房间
- 类型等级尺寸室内地面
- 入口上部11' x 7' 2"其他
- 起居室总管道15' 3" x 15' 9.6"其他
- 餐厅总管道12' 3" x 13' 9.6"其他
- 厨房总管道15' x 13' 3.9"其他
- 早餐厅总管道12' 9.9" x 9' 3"其他
- 家庭办公室总管道10' x 9' 5"其他
- 前厅总管道10' 5" x 5' 3"其他
- 主卧室上部15' 9.9" x 13'其他
- 卧室上部16' 3" x 10'其他
- 卧室上部11' x 10'其他
- 额外房间上部21' x 12' 6"其他
- 洗衣房上部8' 3.9" x 6'其他
- 家庭娱乐室地下室19' 9" x 12' 3"其他
- 活动室地下室15' 8" x 15' 3.9"其他
- 卧室地下室12' 3" x 10' 9.9"其他
- 娱乐室地下室10' 3.9" x 7' 9.6"其他
- 水电地下室15' 2" x 10' 9"其他
- 洗手间总管道5' 3" x 5'其他
- 洗手间上部9' x 5' 9"其他
- 套间浴室上部15' 9" x 8' 9"其他
- 洗手间地下室8' 6" x 5' 6.9"其他
上市代理商
咨询更多信息
咨询更多信息
位置
48 Cimarron Springs Way, Okotoks, Alberta, T1S 0J4 加拿大
房产周边
Information about the area around this property within a 5-minute walk.
付款计算器
- $
- %$
- %
- 本金和利息 0
- 物业税 0
- 层 / 公寓楼层 0

