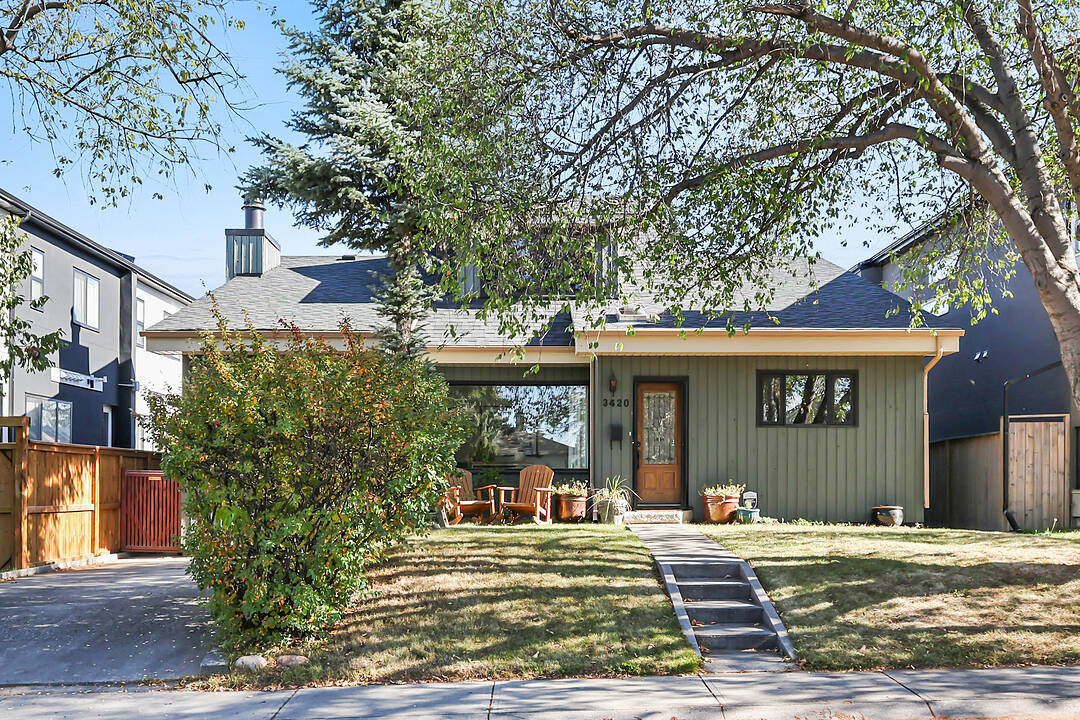重要事实
- MLS® #: A2264349
- 物业编号: SIRC2860419
- 物业类型: 住宅, 独立家庭独立住宅
- 生活空间: 1,822 平方呎
- 地面积: 0.14 ac
- 建成年份: 1949
- 卧室: 4
- 浴室: 3
- 停车位: 3
- 挂牌出售者:
- Kyle Stone
楼盘简介
Welcome to this charming 1.5-storey detached home, with 1822 sq ft above grade, in the highly sought-after community of Highland Park, the perfect place for families who want the best of both worlds: peaceful living and easy access to downtown being in the central location that it is. Set on a spacious 50’ x 119’ lot, this property offers room to grow, play, and create lasting memories, with an option down the road for redevelopment. From the moment you step inside, you’ll be greeted by beautiful hand-crafted woodwork, soaring vaulted ceilings, and exposed beams that give the home a warm and inviting feel. The open-concept living room, featuring a stunning wood-burning fireplace framed by a stone wall, is the perfect gathering spot for cozy family nights or relaxed weekends at home. Large west windows fill the main floor space with natural light, making it bright and cheerful throughout the day. On the main floor, you’ll find two comfortable bedrooms with one being used as an office right now, 3 piece bath, formal dining room, and comfy sitting nook. The spacious kitchen offers ample cabinetry and counter space, ready for family meals and everyday living. Upstairs, the primary suite is a true retreat with a private balcony, walk-in closet, and 4 piece ensuite bathroom, what a peaceful spot to unwind at the end of the day. Another upper-level bedroom provides great flexibility for kids or guests. The fully finished basement expands your living space with an additional bedroom, full bath, and a large recreation room featuring a built-in bar, great for movie nights, playtime, or entertaining friends. Step outside to enjoy a private backyard oasis complete with a covered deck, patio, and a double detached garage. It’s the ideal setup for BBQs, kids’ playtime, and family gatherings all year round. The front driveway is also super convenient for someone who wants to park out front, use for a trailer, or ease of use for your visitors. Located just seconds from Centre Street with direct transit access to downtown, this home is ideal for parents working in the city. With schools, parks, and shopping nearby, this is a truly special opportunity to settle into a family-friendly community with charm, convenience, and character.
房间
- 类型等级尺寸室内地面
- 起居室总管道10' 11" x 25' 9.9"其他
- 厨房总管道8' 3.9" x 13' 6.9"其他
- 餐厅总管道11' 9" x 11' 9.9"其他
- 门厅总管道4' 8" x 8' 9.9"其他
- 书房总管道5' x 10' 6"其他
- 卧室总管道9' 3.9" x 11' 11"其他
- 卧室总管道8' 5" x 11' 8"其他
- 前厅总管道4' x 7' 8"其他
- 洗手间总管道7' 2" x 8' 3"其他
- 主卧室上部9' 9.9" x 13' 9.9"其他
- 步入式壁橱上部6' 9" x 10' 11"其他
- 套间浴室上部4' 11" x 8' 8"其他
- 卧室上部10' 6" x 13' 9.9"其他
- 活动室地下室11' x 22' 6"其他
- 家庭办公室地下室9' 9.6" x 10' 8"其他
- 储存空间地下室3' 6.9" x 5' 11"其他
- 洗衣房地下室5' 11" x 8' 11"其他
- 洗手间地下室4' 6.9" x 11' 6"其他
- 水电地下室6' x 6' 8"其他
向我询问更多信息
位置
3420 Centre B Street NW, Calgary, Alberta, T2K 0V6 加拿大
房产周边
Information about the area around this property within a 5-minute walk.
付款计算器
- $
- %$
- %
- 本金和利息 0
- 物业税 0
- 层 / 公寓楼层 0
销售者
Sotheby’s International Realty Canada
5111 Elbow Drive SW
Calgary, 亚伯达, T2V 1H2

