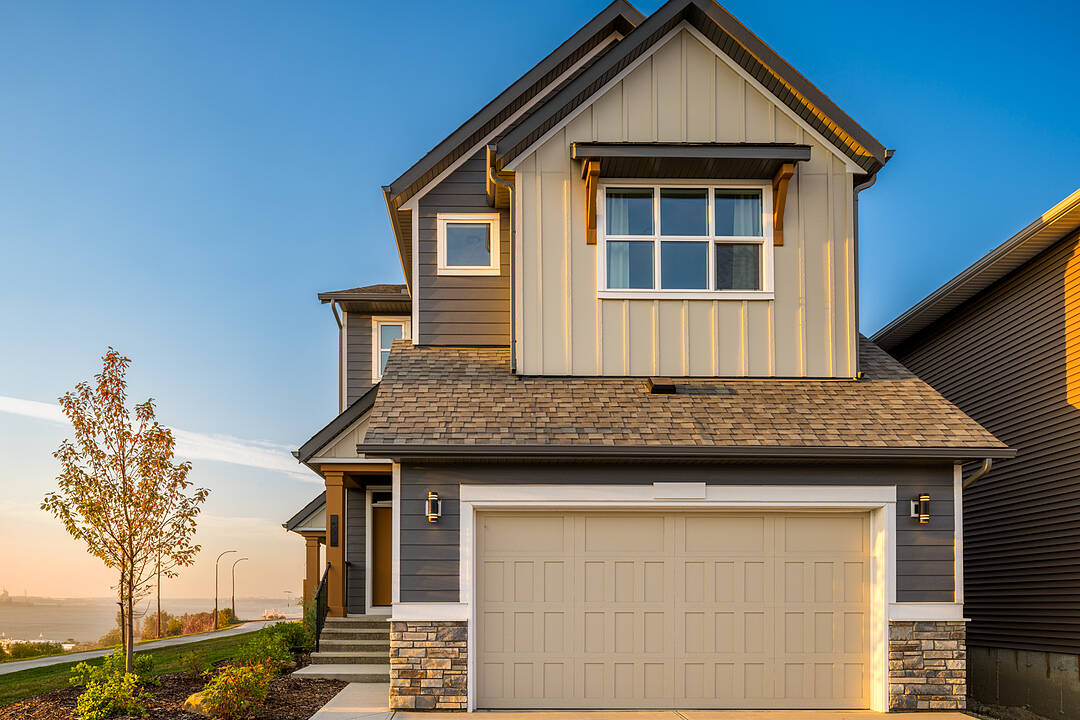重要事实
- MLS® #: A2257842
- 物业编号: SIRC2854451
- 物业类型: 住宅, 独立家庭独立住宅
- 类型: 2 层
- 生活空间: 2,577.94 平方呎
- 地面积: 0.12 ac
- 建成年份: 2024
- 卧室: 4
- 浴室: 3+1
- 停车位: 4
- 挂牌出售者:
- Gemma Hobb
楼盘简介
This Show Home exudes grandeur in every detail, with meticulously chosen materials curated to create an atmosphere that captivates from the moment you enter. Inspired by modern Scandinavian design, it embraces cozy hygge vibes while offering the space and functionality families desire today. The main floor welcomes you with soaring 10-foot ceilings and an airy, open layout that feels both warm and impressive. At its heart is a beautifully upgraded kitchen, finished to the ceiling with crisp white cabinetry, quartz countertops, a brand-new stainless steel appliance package, and a spacious walk-in pantry. The open-concept design flows seamlessly into the living room, where a modern fireplace creates both a stylish focal point and a sense of comfort. A large dining area overlooks the private backyard, with glimpses of the rolling hills beyond. Completing this level is a flexible room that can adapt to your needs — whether as a home office, guest bedroom, mudroom, or playroom. Upstairs, 9-foot ceilings and expansive windows flood the home with natural light. Double doors lead to the serene primary bedroom, a true retreat featuring a spa-inspired ensuite with dual vanities, a soaker tub, and a generous walk-in closet. In the opposite wing, two additional bedrooms — each with their own walk-in closet — share a well-appointed family bath. A convenient laundry room is thoughtfully designed to keep life organized. At the center of it all sits a dramatic bonus room with a vaulted ceiling and striking blue feature wall, perfectly suited for movie nights, games, or quiet relaxation while also offering a natural separation between the primary suite and secondary bedrooms. The lower level continues the sense of openness with 9-foot ceilings and a beautifully executed side entrance, providing the a space for in-laws. A dedicated wellness room and a spacious recreation area enhance the lifestyle appeal, while an additional bedroom and full bathroom make this level ideal for guests, older children, or extended family. Outside, mountain-inspired architecture with timber accents blends seamlessly into the surroundings. With full landscaping and a finished deck already complete, this turnkey home is ready to be enjoyed from the moment you arrive. Nestled in Southwest Calgary, the community of Sirocco offers everything from scenic golf course views to vibrant local amenities and over 5 km of connected pathways. Honoring its heritage while embracing modern convenience, Sirocco is a place where rolling foothills and nearby trails bring the peace of country living within easy reach of the city. Don't miss on experiencing this spectacular well thought out home.
下载和媒体
设施和服务
- Eat in Kitchen
- Walk In Closet
- 不锈钢用具
- 中央空调
- 书房
- 仓库
- 停车场
- 健身房
- 后院
- 地下室 – 已装修
- 壁炉
- 大理石台面
- 开敞式内部格局
- 户外生活空间
- 木围栏
- 洗衣房
- 社区生活
- 空调
- 车库
- 连接浴室
- 隐私围栏
- 餐具室
- 高尔夫社区
房间
- 类型等级尺寸室内地面
- 洗手间总管道4' 11" x 4' 11"其他
- 餐厅总管道15' 9.6" x 12' 9.6"其他
- 门厅总管道9' 3.9" x 5' 11"其他
- 厨房总管道14' 9.6" x 21'其他
- 起居室总管道17' 2" x 13'其他
- 灵活房总管道9' 9" x 9' 11"其他
- 卧室二楼14' 9.6" x 14'其他
- 卧室二楼12' x 10' 8"其他
- 额外房间二楼14' x 14' 5"其他
- 洗衣房二楼8' 8" x 10' 3"其他
- 主卧室二楼17' 3.9" x 12'其他
- 步入式壁橱二楼6' 5" x 12' 6.9"其他
- 卧室下层14' 6" x 11' 8"其他
- 书房下层8' 9.6" x 11' 6.9"其他
- 活动室下层16' 9" x 11' 9"其他
- 水电下层11' 3.9" x 23' 9.9"其他
向我询问更多信息
位置
80 Creekside Path SW, Calgary, Alberta, T2X 0G7 加拿大
房产周边
Information about the area around this property within a 5-minute walk.
付款计算器
- $
- %$
- %
- 本金和利息 0
- 物业税 0
- 层 / 公寓楼层 0
销售者
Sotheby’s International Realty Canada
5111 Elbow Drive SW
Calgary, 亚伯达, T2V 1H2

