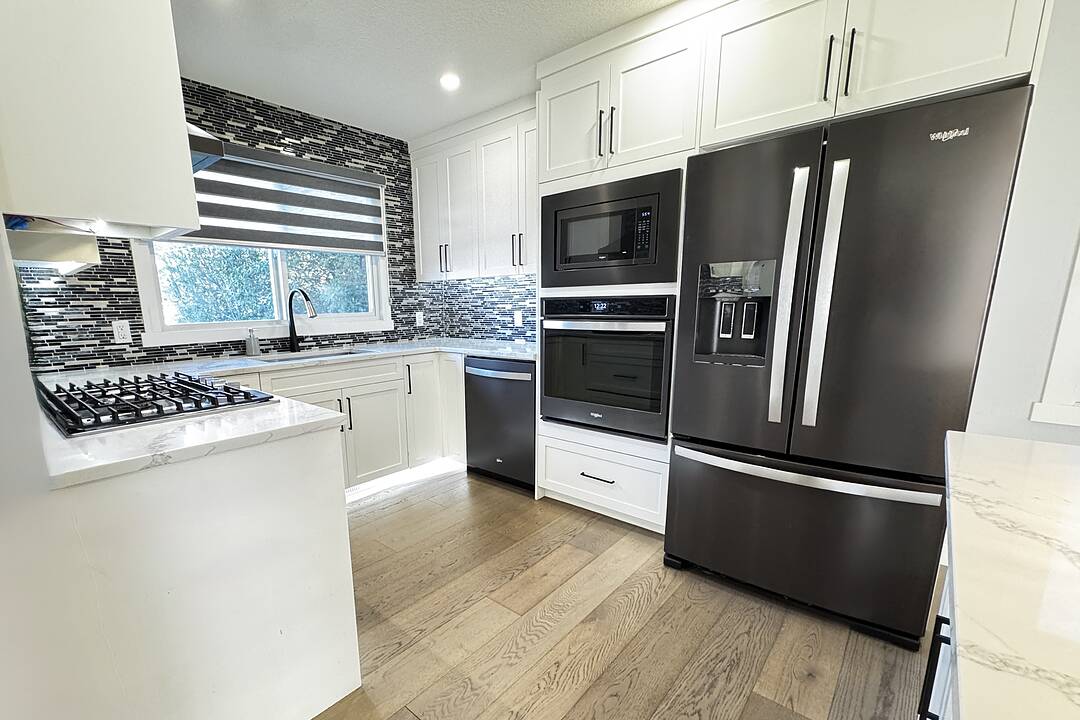重要事实
- MLS® #: A2260098
- 物业编号: SIRC2853914
- 物业类型: 住宅, 独立家庭独立住宅
- 生活空间: 1,065.64 平方呎
- 地面积: 0.13 ac
- 建成年份: 1961
- 卧室: 2+2
- 浴室: 3
- 停车位: 4
- 挂牌出售者:
- Todd Gow
楼盘简介
Exquisite Southwood Bungalow - Fully Transformed in 2021
Extensively renovated home in the desirable community of Southwood, offering the feel and function of a new build. 2021 Upgrades include insulation, new roof, new drywall, high-efficiency furnace and water tank, large windows installed in both the home and garage, flooding the space with natural light.
Designer Interiors and Premium Finishes
The main level boasts gorgeous engineered hardwood flooring throughout principal rooms. The living room is bright and spacious, highlighted by a massive 10-foot window, an in-wall gas fireplace surrounded by chic brick decor and ceiling mounted smart TV.
The gourmet kitchen is a chef's delight, featuring sleek shaker-painted cabinets. It showcases premium Whirlpool stainless black series appliances, including built-in oven and microwave, a gas cooktop, and a 36-inch French door refrigerator. A functional island with its own LED lighting completes this stunning space.
The primary suite is a true retreat, featuring a unique feature wall and an impressive walk-through closet with shelving and dressing table. Prepare to be spoiled in the 4-piece master ensuite, which boasts luxurious black tiling, a semi-recessed double vanity, and a decadent rain shower with six added jets and black penny round accents over black granite. For ultimate comfort, the ensuite also includes heated floors! Completing the main floor convenience is a separate laundry closet with washer/dryer.
Fully Developed Lower Level
The basement (easily suited - subject to municipal approval) is a fantastic extension of the living space, offering a kitchenette, huge recreation area perfect for entertaining, games, or simply relaxing. The lower level includes two generously sized bedrooms and a well-appointed 4-piece bathroom.
Unbeatable Location and Convenience
Location is everything, and this property delivers! Situated on Elbow Drive, you have the ultimate convenience of a large plaza right across the street with a grocery store, doctor's office, dentist, pet store, fast food, gas stations, and more. Commuting is a breeze, as you are just minutes to downtown, the Ring Road, and have easy access to everything in Southwest Calgary. For families, the home is close to both elementary and middle schools.
The property features a huge fully fenced back yard, single-car, insulated, drywalled and painted garage with a triple parking pad in the back. Call or message to view this great property.
房间
- 类型等级尺寸室内地面
- 厨房总管道10' 3" x 13'其他
- 起居室总管道15' 9.6" x 21'其他
- 主卧室总管道9' 2" x 13' 3"其他
- 客厅 / 饭厅总管道15' 9.6" x 9' 6"其他
- 套间浴室总管道5' 9.6" x 9' 11"其他
- 套间浴室总管道5' 6" x 8' 5"其他
- 步入式壁橱总管道4' x 9' 11"其他
- 卧室总管道9' 11" x 12' 9.9"其他
- 入口总管道3' 9.6" x 6' 8"其他
- 厨房地下室8' 3.9" x 9' 9"其他
- 活动室地下室20' 3.9" x 30' 9"其他
- 卧室地下室11' 9.6" x 9' 6"其他
- 洗手间地下室5' 2" x 9' 5"其他
- 卧室地下室10' 9" x 12' 6"其他
- 储存空间地下室3' 6" x 7' 11"其他
向我询问更多信息
位置
10304 Elbow Drive SW, Calgary, Alberta, T2W1G1 加拿大
房产周边
Information about the area around this property within a 5-minute walk.
付款计算器
- $
- %$
- %
- 本金和利息 0
- 物业税 0
- 层 / 公寓楼层 0
销售者
Sotheby’s International Realty Canada
5111 Elbow Drive SW
Calgary, 亚伯达, T2V 1H2

