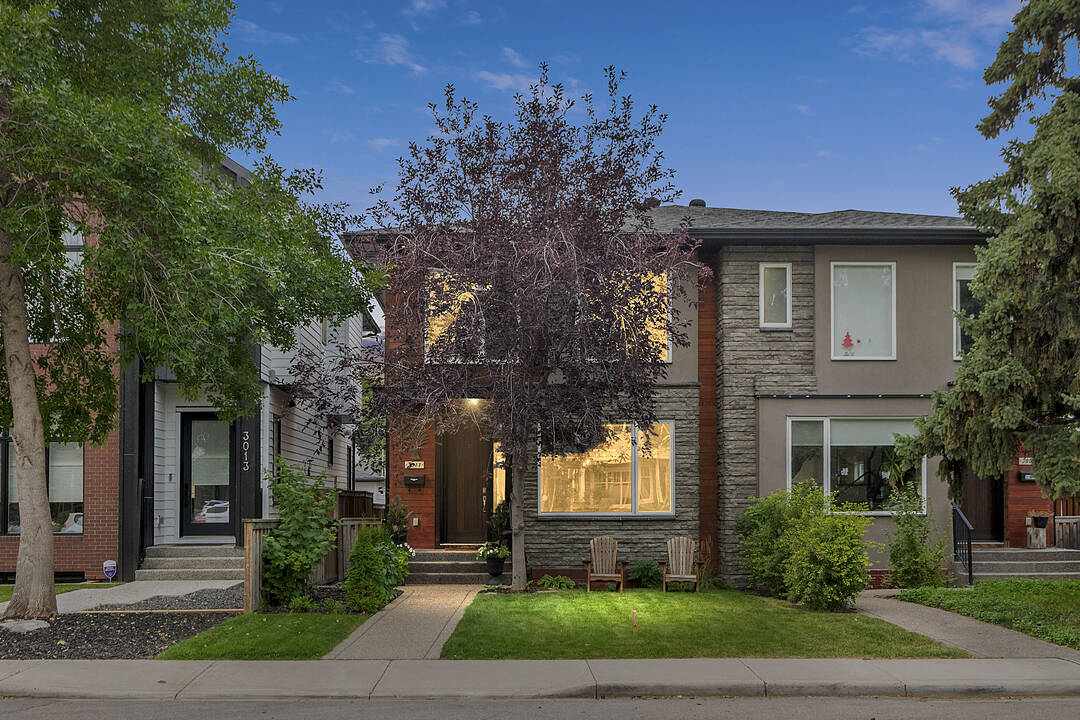重要事实
- MLS® #: A2252931
- 物业编号: SIRC2715838
- 物业类型: 住宅, 独立家庭半独立住宅
- 类型: 2 层
- 生活空间: 1,981 平方呎
- 地面积: 0.07 ac
- 建成年份: 2012
- 卧室: 3+1
- 浴室: 3+1
- 停车位: 3
- 其他 税项 2025: $5,559
- 挂牌出售者:
- Renata Reid
楼盘简介
Welcome to this exceptional, upscale family home nestled in the sought-after Killarney community - where modern sophistication meets everyday comfort. Designed with refined taste and meticulous attention to detail, this 4-bedroom, 3.5-bathroom residence offers over 2778 total sq ft of beautifully appointed living space, perfectly tailored for modern urban families.
Step inside to discover rich walnut wood detailing throughout, adding warmth and elegance to the clean, contemporary design. Designer lighting and premium finishes elevate every room, while high-tech features blend seamlessly into the home's thoughtful layout. A striking skylight over the stairwell floods the interior with natural light. The gourmet kitchen has a large quartz island, walk-in pantry, and custom walnut cabinetry. There’s plenty of room for the whole family in the spacious dining room. Your main living spaces flow to the sunny living room with chic modern fireplace making the home ideal for entertaining or relaxing with family and friends.
Upstairs, the luxurious primary suite is a true retreat—complete with a private balcony, walk-in closet, and a two-sided fireplace shared with the spa-inspired ensuite. Indulge in the oversized jetted soaker tub, and walk-in shower with rain shower and wall jets—all wrapped in modern elegance. There are two more washrooms, a well equipped laundry room and a family washroom on the upper level.
The fully finished basement with in-floor heating offers a recreation room with wet bar, bedroom and full washroom. Outside enjoy your morning coffee in the fully landscaped front yard with mature perennials, or relax in the evening on your large deck in the sunny west-facing backyard. The detached two-car garage has room for all your gear.
All of this is set in a vibrant, family-friendly community known for its excellent schools, walkable shops and services, and easy access to downtown, transit, and major transportation routes.
This is more than a home—it’s the perfect foundation for your family’s next chapter. Don’t miss your opportunity to live in one of Calgary’s most desirable urban neighbourhoods.
设施和服务
- 2 壁炉
- Balcony
- Walk In Closet
- 不锈钢用具
- 中央真空系统
- 中央空调
- 仓库
- 加热地板
- 后院
- 地下室 – 已装修
- 大理石台面
- 木围栏
- 洗衣房
- 硬木地板
- 社区生活
- 空调
- 花园
- 车库
- 连接浴室
- 餐具室
房间
- 类型等级尺寸室内地面
- 起居室总管道14' 8" x 15' 9"其他
- 餐厅总管道11' 9" x 13' 11"其他
- 厨房总管道15' 9" x 17' 9"其他
- 洗手间总管道5' 2" x 5' 9.9"其他
- 主卧室上部12' x 16'其他
- 套间浴室上部9' 6.9" x 15' 9.9"其他
- 卧室上部9' 9" x 15' 3"其他
- 卧室上部9' 11" x 12' 5"其他
- 洗手间上部5' x 9' 9"其他
- 洗衣房上部8' 6" x 9' 9"其他
- 活动室下层17' x 19'其他
- 卧室下层13' 3" x 13' 6"其他
- 洗手间下层5' 9.6" x 14' 9.6"其他
- 水电下层7' 6" x 9'其他
- 步入式壁橱下层7' 5" x 9' 9.6"其他
向我询问更多信息
位置
3011 27 Street SW, Calgary, Alberta, T3E 2G6 加拿大
房产周边
Information about the area around this property within a 5-minute walk.
付款计算器
- $
- %$
- %
- 本金和利息 0
- 物业税 0
- 层 / 公寓楼层 0
销售者
Sotheby’s International Realty Canada
5111 Elbow Drive SW
Calgary, 亚伯达, T2V 1H2

