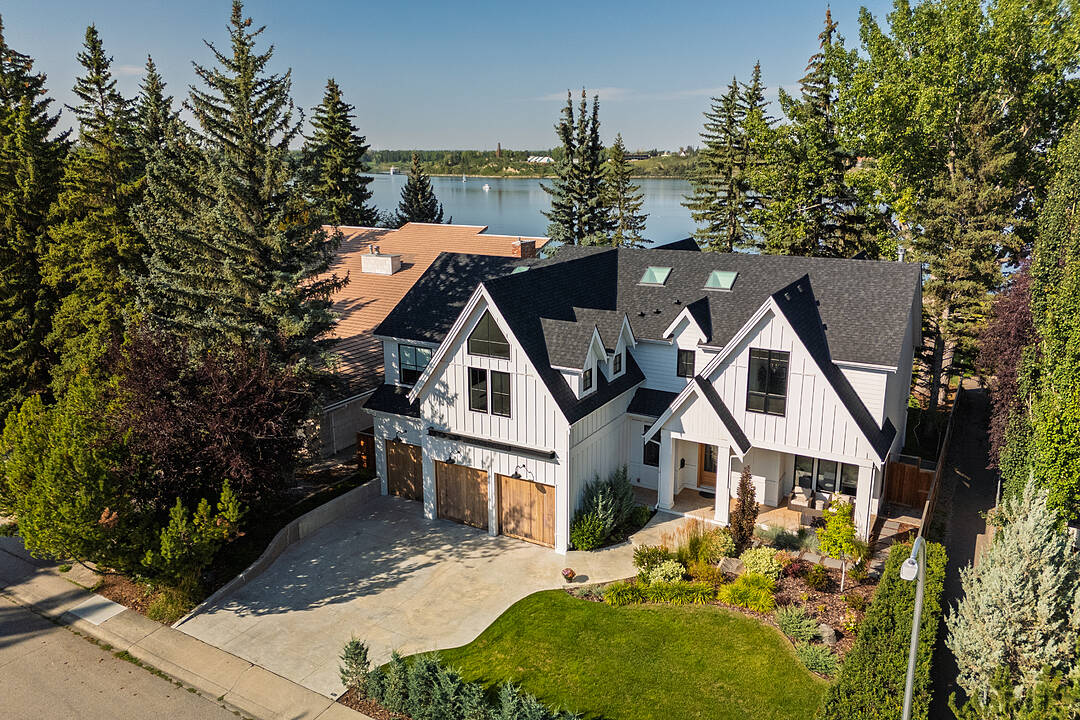重要事实
- MLS® #: A2252121
- 物业编号: SIRC2691460
- 物业类型: 住宅, 独立家庭独立住宅
- 生活空间: 4,165.83 平方呎
- 地面积: 0.24 ac
- 建成年份: 2020
- 卧室: 4+1
- 浴室: 4+1
- 停车位: 6
- 挂牌出售者:
- Vivienne Huisman
楼盘简介
Welcome to Bayview living at its finest. Backing directly onto the Glenmore Reservoir with private access to the extensive pathway system, this Trickle Creek–built residence offers a total of 5 bedrooms and 5,857 sq. ft. of sophisticated living space on a .24-acre lot surrounded by mature landscaping. Designed with a modern West Coast aesthetic, the home combines clean architectural lines, natural light, and seamless indoor–outdoor living.
Inside, the open-concept main floor showcases hardwood flooring throughout, floor-to-ceiling windows, a sleek gas fireplace, and extensive custom built-ins. Elevated by designer lighting, fixtures, and window treatments, every detail reflects thoughtful craftsmanship. The chef’s kitchen is a showpiece with top-of-the-line appliances, quartz countertops, a generous pantry, and flows seamlessly into the dining area. A striking wine wall adds a touch of sophistication, while expansive sliding doors open to the backyard with breathtaking views of nature and water.
Upstairs, a bright office overlooks the treetops, and the private bedroom wing includes four spacious bedrooms. The primary retreat features its own balcony, a large walk-in closet, and a spa-inspired ensuite with a steam shower. The upper level is completed with laundry for convenience and a flexible loft/4th bedroom with ensuite, perfect for guests, kids, or a studio space. The fully developed lower level extends the living experience with in-floor heating, a home gym, wet bar, additional bedroom, and a spacious recreation room. The attached heated four-car garage, finished with custom built-ins and epoxy flooring, combines practicality with luxury. Perfectly located, the home is close to top-rated schools, Glenmore Landing’s shops and restaurants, Rockyview Hospital, and just a short drive to downtown Calgary. This rare opportunity combines architectural excellence, modern amenities, and an unparalleled natural setting in one of Calgary’s most desirable communities.
房间
- 类型等级尺寸室内地面
- 洗手间总管道6' 6.9" x 7' 3"其他
- 餐厅总管道16' x 14' 5"其他
- 门厅总管道8' x 10' 9.6"其他
- 厨房总管道18' 11" x 26' 8"其他
- 起居室总管道16' x 19' 9.9"其他
- 前厅总管道12' 11" x 9' 9.6"其他
- 洗手间二楼8' x 8' 9.6"其他
- 洗手间二楼12' 9" x 6'其他
- 套间浴室二楼19' 2" x 14'其他
- 卧室二楼12' 9" x 12'其他
- 卧室二楼12' 9" x 12'其他
- 洗衣房二楼10' 11" x 8' 9.6"其他
- 卧室二楼18' x 25' 6"其他
- 家庭办公室二楼18' x 11' 9.9"其他
- 主卧室二楼16' 2" x 19' 3"其他
- 步入式壁橱二楼17' 11" x 9' 11"其他
- 洗手间地下室9' 9.6" x 10' 6.9"其他
- 卧室地下室17' 9" x 13' 3.9"其他
- 健身房地下室17' 9" x 13' 6.9"其他
- 活动室地下室31' 6" x 18' 8"其他
- 水电地下室12' 11" x 12' 9"其他
向我询问更多信息
位置
2004 Bay Shore Road SW, Calgary, Alberta, T2V 3M1 加拿大
房产周边
Information about the area around this property within a 5-minute walk.
付款计算器
- $
- %$
- %
- 本金和利息 0
- 物业税 0
- 层 / 公寓楼层 0
销售者
Sotheby’s International Realty Canada
5111 Elbow Drive SW
Calgary, 亚伯达, T2V 1H2

