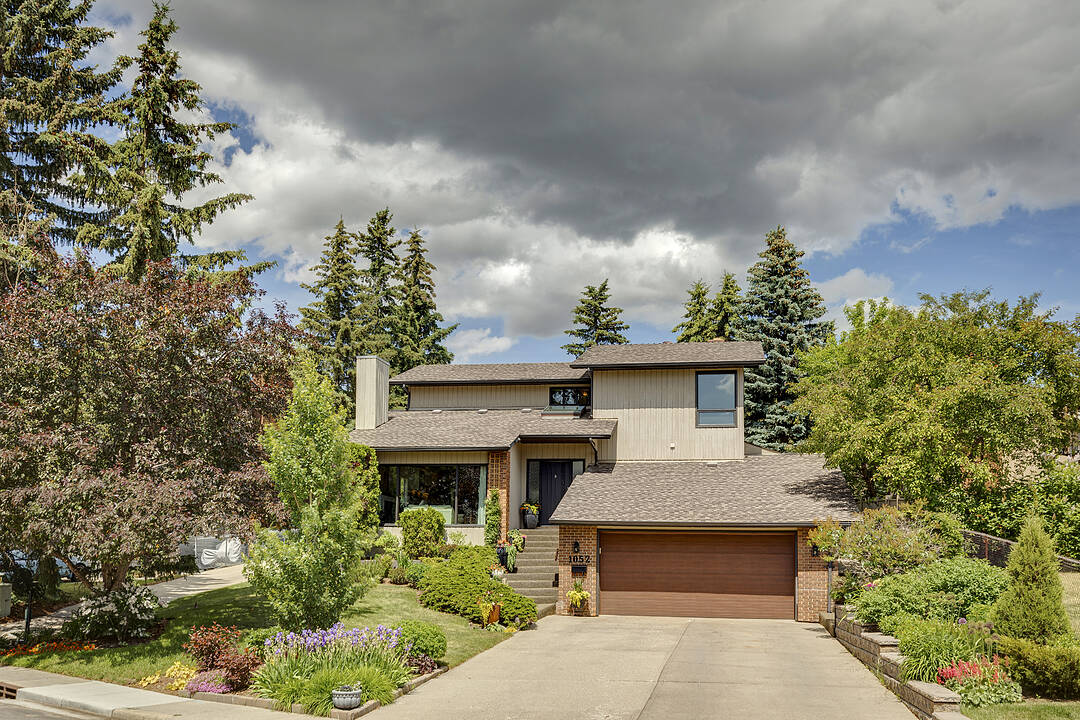重要事实
- MLS® #: A2237263
- 物业编号: SIRC2647581
- 物业类型: 住宅, 独立家庭独立住宅
- 生活空间: 2,070.04 平方呎
- 地面积: 0.22 ac
- 建成年份: 1980
- 卧室: 3
- 浴室: 2+1
- 停车位: 6
- 挂牌出售者:
- Aldo Laratta
楼盘简介
Welcome to Edgemont Estates-A Timeless Retreat Backing Onto Nose Hill Park
This beautifully upgraded home sits on a premium 9,300 sq. ft. lot along the southwest edge of Nose Hill Park, offering an irreplaceable parklike setting with mature landscaping and sweeping views.
With over 30 thoughtful upgrades completed between 2004 and 2024, this property blends rustic charm with contemporary style. The standout 2022 renovation opened the kitchen to all principal rooms on the main floor, centering around a stunning 9'6" walnut and granite island that invites connection and conversation. A dry bar with beverage fridge enhances both indoor and outdoor entertaining.
The main level flows effortlessly: the living room features vaulted ceilings, a gas fireplace, and sun-filled south-facing windows; the dining area and family room open onto trellis-covered patios through two sets of elegant metal-clad wood doors by Pella. A family room with a cozy wood-burning fireplace and adjacent den offer space for relaxed living.
The grand foyer with a modern staircase leads to a skylit loft that connects the primary suite and two additional bedrooms. The spacious, light-filled primary bedroom boasts a walk-in closet with custom shelving and a four-piece ensuite with a soaker tub and new shower.
Functional touches throughout include a hallway with generous closet space, a laundry room, and a separate back entry. Downstairs, the developed basement features a large-screen TV room, home office zone, flex space for hobbies and fitness, and abundant storage. A newly added mudroom serves both the basement and the oversized double attached shop-like garage, where roughed-in plumbing awaits a potential fourth bathroom.
The expansive front driveway provides tandem parking for up to four full-sized vehicles. Other key upgrades include walnut and painted cabinetry, Timberline Prestige roofing, Sierra Stone coating on exterior stairs, new carpet, tile, engineered hardwood floors, modern bathroom fixtures, premium kitchen and laundry appliances, and more.
Located in a coveted family-friendly community with exceptional access to Calgary’s top-rated schools, University of Calgary, hospitals, recreation centres, shopping hubs, trails, and the downtown core — this home is truly built for multigenerational living.
Contact me or your preferred agent today to book your private viewing. Supplement documents available with further details
房间
- 类型等级尺寸室内地面
- 厨房总管道12' 5" x 21' 6.9"其他
- 餐厅总管道10' x 9' 5"其他
- 起居室总管道17' 9.6" x 14' 3.9"其他
- 门厅总管道9' x 7' 3"其他
- 家庭办公室总管道7' 5" x 6' 2"其他
- 洗衣房总管道0' x 8' 5"其他
- 灵活房地下室31' 5" x 10' 8"其他
- 前厅地下室13' 9" x 8' 3"其他
- 储存空间地下室16' 6.9" x 13'其他
- 主卧室上部16' 6.9" x 14' 3.9"其他
- 卧室上部13' 8" x 9' 5"其他
- 卧室上部11' 2" x 10' 9.6"其他
- 洗手间总管道6' 6" x 5'其他
- 其他地下室8' 3" x 6' 11"其他
- 洗手间上部9' 5" x 4' 11"其他
- 套间浴室上部11' 6" x 10' 11"其他
- 额外房间上部7' 8" x 5' 9.9"其他
向我询问更多信息
位置
1052 Edgemont Road NW, Calgary, Alberta, T3A 2J3 加拿大
房产周边
Information about the area around this property within a 5-minute walk.
付款计算器
- $
- %$
- %
- 本金和利息 0
- 物业税 0
- 层 / 公寓楼层 0
销售者
Sotheby’s International Realty Canada
5111 Elbow Drive SW
Calgary, 亚伯达, T2V 1H2

