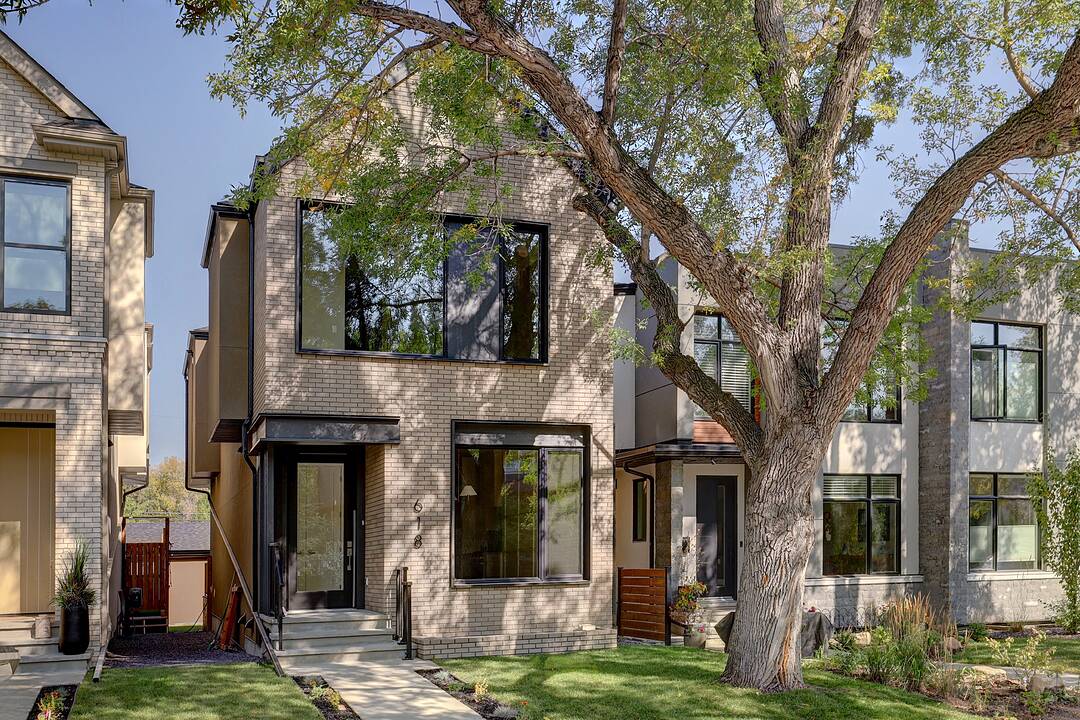重要事实
- MLS® #: A2263069
- 物业编号: SIRC2647580
- 物业类型: 住宅, 独立家庭独立住宅
- 生活空间: 1,937 平方呎
- 地面积: 0.01 ac
- 建成年份: 2024
- 卧室: 3+1
- 浴室: 3+1
- 停车位: 2
- 挂牌出售者:
- Thomas Yeung
楼盘简介
Located on One of Mount Pleasant’s Most Coveted Streets! Experience refined living in this 2-storey detached home featuring 4 bedrooms and 3.5 bathrooms. Meticulously crafted by Saville Homes, this brand-new residence boasts a distinctive, functional layout with thoughtful design throughout. Step inside to find a spacious foyer and 10-foot ceilings on the main floor, enhancing the sense of openness. The elegant dining area flows into a designer kitchen equipped with custom, site-finished cabinetry, a generous island, premium built-in appliances, quartz countertops, and under-cabinet lighting. A beautifully finished great room with a gas fireplace and a built-in mudroom complete the main level. Upstairs, soaring 9-foot ceilings continue into the luxurious primary suite, complete with vaulted ceilings, a spa-like 5-piece ensuite featuring in-floor electric heating, a stand-up shower with luxurious tile, and a spacious walk-in closet separated from the bathroom. Two additional large bedrooms each with its own walk-in closet, a stylish 3-piece bath, and a full laundry room with built-ins complete the upper floor. The fully developed basement features 9-foot ceilings, a large rec room with a wet bar, a fourth bedroom, a 3-piece bath, and ample storage space in the utility room. Additional highlights include A/C and solar panel rough-in, a 200Amp Leviton electrical panel, HRV system, hot water on demand, and a garage subpanel. Double detached garage has foundation walls. Rear deck with Vinyl decking. Perfectly located near schools, a short walk to Confederation Park, and minutes from the vibrant shops and eateries along 4th Street, this home combines quiet luxury with everyday convenience.
下载和媒体
房间
- 类型等级尺寸室内地面
- 洗手间总管道4' 6" x 4' 11"其他
- 餐厅总管道14' 8" x 10' 6"其他
- 门厅总管道6' 9.6" x 5' 5"其他
- 厨房总管道16' 11" x 14' 3"其他
- 起居室总管道19' 5" x 15' 6"其他
- 洗手间上部4' 9" x 8' 9.6"其他
- 卧室上部13' 3.9" x 9' 6.9"其他
- 卧室上部13' 3.9" x 9' 9"其他
- 套间浴室上部9' 11" x 10'其他
- 洗衣房上部6' 9.9" x 8'其他
- 主卧室上部18' 2" x 15' 11"其他
- 步入式壁橱上部11' 6.9" x 5' 6"其他
- 洗手间地下室8' x 4' 11"其他
- 卧室地下室13' 9.6" x 9' 9.6"其他
- 活动室地下室27' 5" x 14' 9.9"其他
- 水电地下室17' 5" x 5' 9.6"其他
向我询问更多信息
位置
618 27 Avenue NW, Calgary, Alberta, T2M 2J1 加拿大
房产周边
Information about the area around this property within a 5-minute walk.
付款计算器
- $
- %$
- %
- 本金和利息 0
- 物业税 0
- 层 / 公寓楼层 0
销售者
Sotheby’s International Realty Canada
5111 Elbow Drive SW
Calgary, 亚伯达, T2V 1H2

