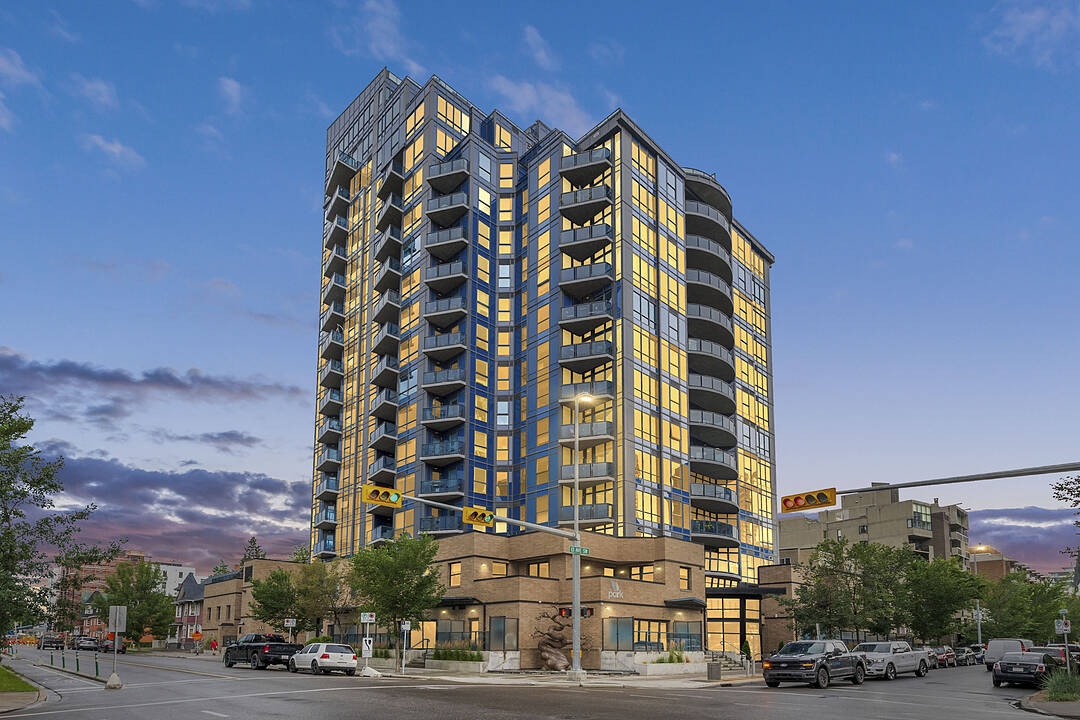重要事实
- MLS® #: A2249782
- 物业编号: SIRC2638537
- 物业类型: 住宅, 公寓
- 生活空间: 853.39 平方呎
- 建成年份: 2015
- 卧室: 2
- 浴室: 2
- 停车位: 1
楼盘简介
Discover a rare blend of style, comfort, and serious outdoor space in this stunning 2-bed, 2-bath condo located in the heart of the Beltline. With 853 sq ft of open-concept interior living space and an absolutely massive 525 sqft patio, this unit offers a hip urban lifestyle with unbeatable extras.
Step inside and you’re welcomed by tile and hardwood floors, exposed brick veneer feature wall, and custom barn doors that give the space a modern-industrial edge. Storage is never an issue with the custom pantry / storage room and built-in lockers at the entry. The modern kitchen features granite countertops, stainless steel appliances including an induction top range and breakfast bar. The spacious primary bedroom includes exceptional wardrobe storage and a private 4-piece ensuite with granite countertops. The second bedroom can easily be utilized as a home office if needed and has large windows. But it’s the patio that truly sets this home apart: over 525 sq ft of private outdoor space, complete with a natural gas BBQ hookup, a large outdoor storage shed, and your very own infrared sauna – a private retreat right outside your door.
This unit includes one titled underground parking stall with a storage cage, and sits in The Park, a well-managed, pet-friendly building loaded with amenities: concierge, fitness center, bike storage, social lounge with outdoor patio and community garden, guest suites, and EV charging. All this just steps from Central Memorial Park, 17th Ave, Stephen Avenue, and everything downtown has to offer. Trendy, functional, and full of unique upgrades you won’t find in other units – this one’s a true gem.
设施和服务
- Walk In Closet
- 不锈钢用具
- 仓库
- 健身房
- 城市
- 慢跑/自行车道
- 户外生活空间
- 洗衣房
- 电梯
- 硬木地板
- 空调
- 花岗岩台
- 连接浴室
- 餐具室
房间
- 类型等级尺寸室内地面
- 厨房总管道9' 6" x 10' 8"其他
- 餐厅总管道8' x 10' 9.9"其他
- 起居室总管道10' 9.9" x 13'其他
- 阳台总管道16' 3.9" x 33' 8"其他
- 主卧室总管道10' 3.9" x 13'其他
- 卧室总管道7' 8" x 10' 3"其他
- 套间浴室总管道5' x 8'其他
- 洗手间总管道4' 9.9" x 8'其他
向我们咨询更多信息
位置
303 13 Avenue SW #201, Calgary, Alberta, T2R 0Y9 加拿大
房产周边
Information about the area around this property within a 5-minute walk.
付款计算器
- $
- %$
- %
- 本金和利息 0
- 物业税 0
- 层 / 公寓楼层 0
销售者
Sotheby’s International Realty Canada
5111 Elbow Drive SW
Calgary, 亚伯达, T2V 1H2

