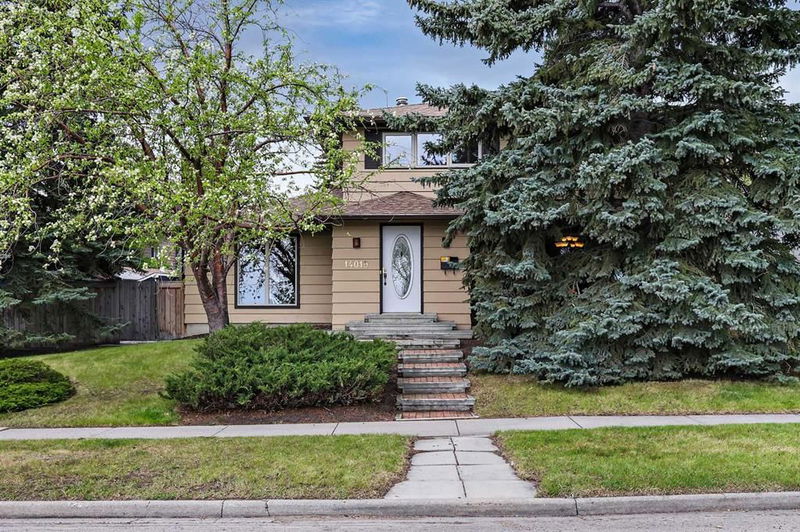重要事实
- MLS® #: A2226013
- 物业编号: SIRC2551712
- 物业类型: 住宅, 独立家庭独立住宅
- 生活空间: 2,059.89 平方呎
- 建成年份: 1974
- 卧室: 3
- 浴室: 2+1
- 停车位: 4
- 挂牌出售者:
- Jayman Realty Inc.
楼盘简介
** STUNNING PARKLAND HOME ** PARK AND VALLEY VIEWS ** PRIVATE YARD ** CUSTOM RENOVATION ** EXTRA PARKING** Located in the heart of one of Calgary's most desirable communities. This gorgeous 2-story split features over 3100 SF of living space and sits on a MASSIVE 82' x 117' landscaped homesite with many mature & healthy trees. Inside, this bright, classic executive design features a private living room and a semi-formal, oversized dining room adjacent to the kitchen. The updated kitchen features classic stained maple cabinets and doors, granite countertops, high-end appliances (including a gas cooktop, built-in oven, and overhead exhaust fan), a subway tile backsplash, an undermount stainless steel sink, a central island with a breakfast bar, recessed lighting, and modern plumbing fixtures. The "SUNNY AFTERNOON" computer nook offers views of your private oasis. The backyard features an oversized deck with composite decking, a gas line, a privacy wall, a hot tub area, and flagstone walkways. Additionally, a massive 26x24 heated detached garage with extra parking and gravel pad stalls is located off the rear lane. Check out the 3d Tour, photos, and floor plan. The living room features patio doors that open to the rear deck, a gas brick-faced fireplace, beautiful wood wall panels, and exposed ceiling beams. The front dining room is spacious and large enough for everyone to sit at the table, measuring 20' x 12'! Upstairs, you'll find three nicely sized bedrooms and a bespoke laundry room. The stately primary suite features his and hers closets and a fully renovated 3-piece en-suite bathroom, complete with a luxurious tiled shower and a glass door. The basement is fully finished, featuring modern decor throughout the rec room and dance studio, complete with full-wall mirrors. Extra-large storage room with wall cabinets and secondary utility area with laundry hookups. Other impressive design, upgrades, and updates include a front entry vestibule, newer vinyl windows and doors, all doors and casings, baseboards and trim, hardwood and slate flooring, light fixtures, two furnaces, electrical switches, Nuvo audio system with speakers and wall plate controls, and much more! Living at its Best with nature, community, and wildlife at your doorsteps. You can take advantage of this sought-after SE corner of the city. Enjoy truly estate living with a quality lifestyle, steps away from first-class golf courses, schools, parks, playgrounds, Fish Creek Park, restaurants, an off-leash dog park, transit, shopping, a Hospital, and quick access to road and highway infrastructure. Call your friendly REALTOR(R) today to book a viewing!
房间
- 类型等级尺寸室内地面
- 起居室总管道17' 9.9" x 13' 6.9"其他
- 餐厅总管道11' 11" x 20' 6"其他
- 厨房总管道11' 9.9" x 19' 8"其他
- 家庭办公室总管道5' 5" x 6' 2"其他
- 门厅总管道4' 6.9" x 7' 5"其他
- 前厅总管道4' 6.9" x 5'其他
- 洗衣房上部8' 3.9" x 12' 9"其他
- 主卧室上部12' 8" x 15'其他
- 卧室上部9' 6.9" x 15'其他
- 卧室上部9' 6" x 12' 8"其他
- 活动室地下室11' 9.6" x 25' 8"其他
- 灵活房地下室9' x 14' 6.9"其他
- 储存空间地下室12' 9.9" x 16' 6"其他
- 水电地下室9' 9" x 12' 9"其他
- 洗衣房地下室0' x 0'其他
上市代理商
咨询更多信息
咨询更多信息
位置
14019 Parkland Boulevard SE, Calgary, Alberta, T2J 3X5 加拿大
房产周边
Information about the area around this property within a 5-minute walk.
付款计算器
- $
- %$
- %
- 本金和利息 0
- 物业税 0
- 层 / 公寓楼层 0

