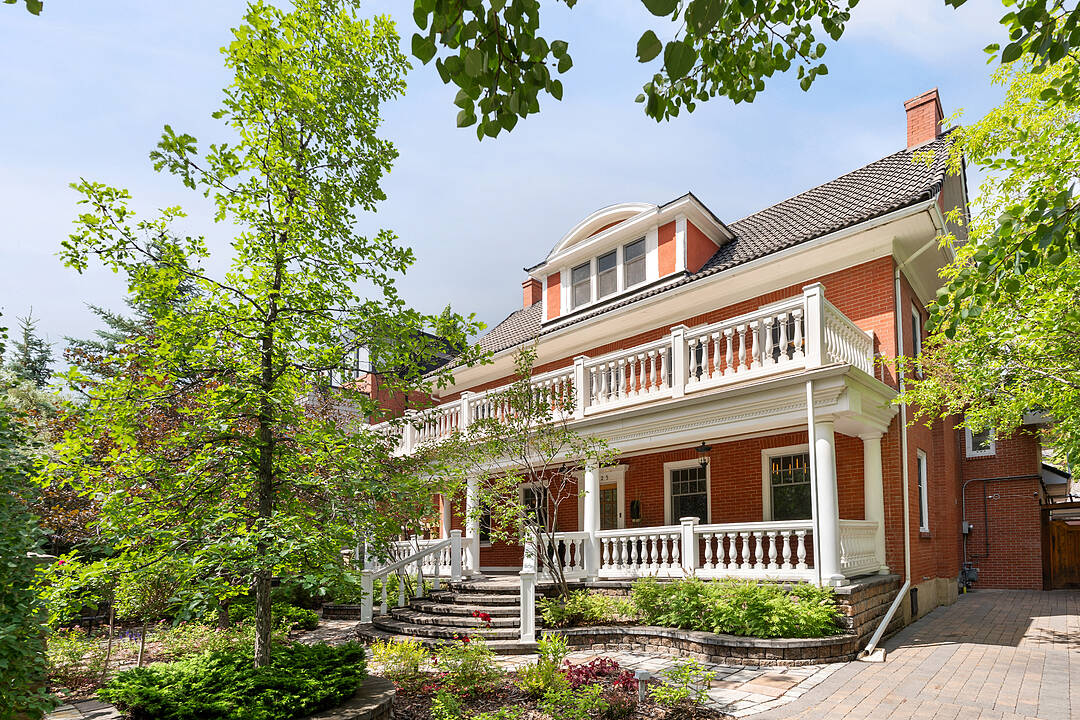重要事实
- MLS® #: A2240454
- 物业编号: SIRC2533020
- 物业类型: 住宅, 独立家庭独立住宅
- 生活空间: 4,245.54 平方呎
- 地面积: 0.17 ac
- 建成年份: 1912
- 卧室: 4
- 浴室: 4+2
- 停车位: 3
- 挂牌出售者:
- Vivienne Huisman
楼盘简介
Introducing the Campbell Residence – A Rare Offering in the Heart of Elbow Park! Built in 1912, The Campbell Residence is a beautifully restored example of Georgian Revival-style architecture in Calgary. Situated on a 60' x 126' lot across from the Elbow River and surrounded by mature trees and lush landscaping, this 4,250 sq.ft. red-brick estate blends timeless architectural charm with modern functionality for contemporary living. Its dignified exterior—defined by formal symmetry, quality pressed brick, and a full-width veranda with classical balustrades—recalls the grace of substantial American colonial homes. But step inside, and you’ll find a residence that has been thoughtfully and extensively restored to today’s standards while preserving its historic soul. This home also has a storied past. Joseph Campbell acquired the lot in 1911, and in the decades that followed, it was occupied by several notable Calgarians, including Percy Carson, Mrs. Adelaide E. Parker, and Mrs. W.A. Stevens. From 1924 to 1927, it was the residence of John Burns, and nephew of Senator Patrick Burns. From 1929 to 1957, the home was owned by industrialist Frederick L. Irving and his family—marking over four decades of prominence in Calgary’s social and business history. Inside, expansive principal rooms offer exceptional flow for everyday living and elegant entertaining. The formal living room features original millwork, a fireplace, and French doors that open to a private southwest-facing patio with an outdoor fireplace. The formal dining room is ideal for hosting, while a cozy family room with its own fireplace provides a relaxed retreat. The beautifully updated kitchen pairs heritage style with high-end functionality—featuring classic white cabinetry, a generous walk-in pantry, top-tier appliances, a hearth-style sitting area with fireplace, and heated floors. The upper floors include four bedrooms—three with ensuites—highlighted by a luxurious primary suite with a 5-piece ensuite and a spacious laundry room. The third floor offers flexible space for a gym or quiet retreat, complete with a large bedroom and full bathroom—ideal for teens, guests, or a live-in nanny. A den or home office completes this versatile level. Modern upgrades are seamlessly integrated throughout, including new electrical and plumbing systems, built-in Sonos surround speakers, Nest thermostats, and secure electronic entry and car gates—all enhancing daily comfort. The lower level is currently undeveloped but includes full architectural plans, offering the opportunity to tailor additional living space to your needs. A triple heated attached garage with an oversized door also includes a lofted bonus space—perfect for a gym, art studio, or music retreat. Enjoy a walkable lifestyle just steps to top schools, parks, river pathways, the Glencoe Club, and the shops and restaurants of 4th Street. With its rich history, modern upgrades and unbeatable location, The Campbell Residence is a true legacy home.
房间
- 类型等级尺寸室内地面
- 洗手间总管道7' 2" x 4' 3.9"其他
- 洗手间总管道4' 8" x 4' 9.9"其他
- 早餐厅总管道15' 8" x 8' 2"其他
- 餐厅总管道14' x 13' 11"其他
- 家庭娱乐室总管道11' 9.9" x 14'其他
- 厨房总管道15' 8" x 21' 6"其他
- 起居室总管道28' 9.6" x 16' 5"其他
- 餐具室总管道9' 8" x 8'其他
- 套间浴室二楼11' 9.9" x 10' 3.9"其他
- 套间浴室二楼12' x 16' 3.9"其他
- 卧室二楼15' 3.9" x 12' 8"其他
- 卧室二楼14' x 14' 9.6"其他
- 洗衣房二楼15' 8" x 7' 5"其他
- 套间浴室二楼6' 6.9" x 6' 9.9"其他
- 主卧室二楼13' 6.9" x 22'其他
- 洗手间三楼7' x 14' 6"其他
- 卧室三楼17' 11" x 13' 3"其他
- 书房三楼9' 11" x 15' 6"其他
- 家庭办公室三楼7' 6.9" x 11' 2"其他
- 储存空间地下室8' x 7' 8"其他
- 水电地下室14' 6" x 8' 3"其他
向我询问更多信息
位置
3025 Elbow Drive SW, Calgary, Alberta, T2S 2J3 加拿大
房产周边
Information about the area around this property within a 5-minute walk.
付款计算器
- $
- %$
- %
- 本金和利息 0
- 物业税 0
- 层 / 公寓楼层 0
销售者
Sotheby’s International Realty Canada
5111 Elbow Drive SW
Calgary, 亚伯达, T2V 1H2

