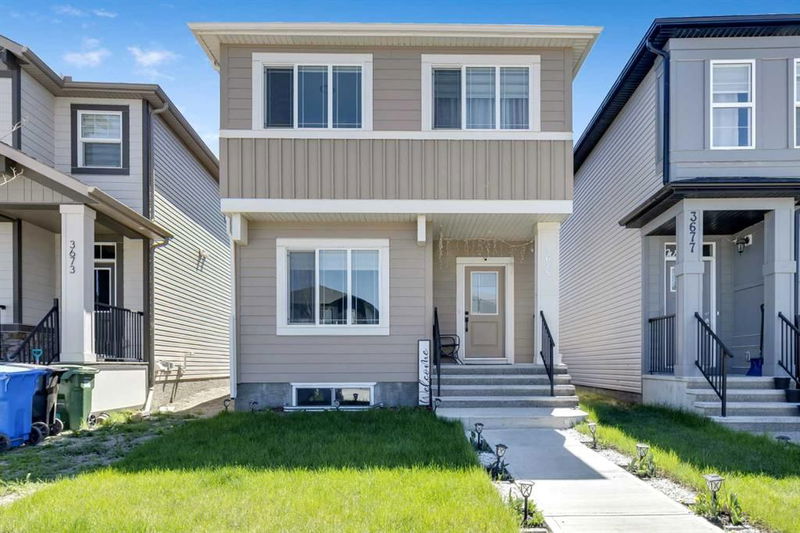重要事实
- MLS® #: A2226456
- 物业编号: SIRC2459961
- 物业类型: 住宅, 独立家庭独立住宅
- 生活空间: 1,920 平方呎
- 地面积: 0.07 ac
- 建成年份: 2021
- 卧室: 4+2
- 浴室: 3+1
- 停车位: 2
- 挂牌出售者:
- First Place Realty
楼盘简介
Step into this remarkable home featuring a BRAND NEW TWO-BEDROOM LEGAL SUITE WITH ITS OWN PRIVATE ENTRANCE. The home offers a total of six bedrooms and 3.5 bathrooms, with a flexible study or den on the main floor, four bedrooms on the upper level, a bonus room and bathrooms. With over 2800 square feet of living space (1920 sq ft on main & upper floor and 920 sq ft on 2-bedroom legal suite), there is enough room for a growing family! Live upstairs and rent downstairs for mortgage helper. The main level welcomes you with an open-concept layout highlighted by luxury vinyl plank flooring. This floor includes a versatile den or study and a spacious kitchen equipped with stainless steel appliances and a large island, providing casual seating for four. The living room, kitchen, and dining area flow seamlessly together, creating an inviting atmosphere for entertaining guests and family. An electric gas fireplace adds warmth to the living space. Upstairs, discover a generous primary bedroom complete with a walk-in closet and a four-piece ensuite. The central bonus room offers additional living space. Two more bedrooms each have access to a four-piece bathroom.
The newly constructed two-bedroom legal basement suite serves as an excellent mortgage helper. It features its own entrance, stainless steel appliances, and luxury vinyl plank flooring throughout. This home is ideally situated near shopping centers, schools, public transportation, and Cross Iron Mills Mall. Enjoy nearby parks, pathways, and ponds for leisurely walks. The property offers easy access to all parts of the city via Stoney Trail Ring Road. Maintained by the original owners, this beautiful home reflects true pride of ownership and is a must-see. Book your showing today!
房间
- 类型等级尺寸室内地面
- 入口总管道5' 6" x 4' 6.9"其他
- 家庭办公室总管道12' 9.6" x 11'其他
- 厨房总管道15' 8" x 8' 9"其他
- 起居室总管道12' 8" x 10' 9.9"其他
- 餐厅总管道14' 2" x 7' 5"其他
- 额外房间二楼11' 9.6" x 9' 2"其他
- 主卧室二楼13' 5" x 12'其他
- 卧室二楼9' 9" x 9' 3"其他
- 卧室二楼9' 5" x 9' 3"其他
- 洗衣房二楼6' x 4' 5"其他
- 家庭娱乐室地下室16' 8" x 6' 5"其他
- 厨房地下室11' 8" x 4' 9.6"其他
- 卧室地下室11' 5" x 8' 2"其他
- 卧室地下室12' 2" x 9' 9"其他
- 洗手间总管道5' x 4' 8"其他
- 洗手间二楼8' 9" x 4' 11"其他
- 套间浴室二楼8' 9.9" x 4' 11"其他
- 洗手间地下室8' 9.6" x 5' 8"其他
- 卧室二楼11' 9.9" x 9' 3"其他
上市代理商
咨询更多信息
咨询更多信息
位置
3675 Cornerstone Boulevard NE, Calgary, Alberta, T3N 2E4 加拿大
房产周边
Information about the area around this property within a 5-minute walk.
付款计算器
- $
- %$
- %
- 本金和利息 0
- 物业税 0
- 层 / 公寓楼层 0

