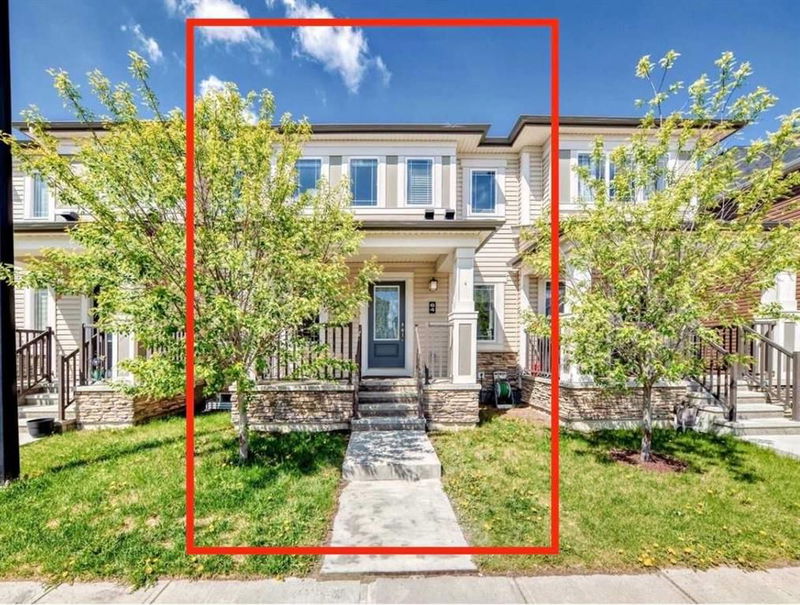重要事实
- MLS® #: A2226572
- 物业编号: SIRC2453089
- 物业类型: 住宅, 联体别墅
- 生活空间: 1,437.40 平方呎
- 建成年份: 2019
- 卧室: 4
- 浴室: 3+1
- 停车位: 2
- 挂牌出售者:
- CIR Realty
楼盘简介
Townhome with No condo fees in Desirable Cityscape! Welcome to this beautifully upgraded and fully developed townhome in the vibrant and growing community of Cityscape — offering NO condo fees, 4 bedrooms, 3.5 bathrooms, Double attached garage, balcony and a fully finished basement with permits! The main floor features a bright and spacious open-concept layout with large windows, upgraded modern lighting, and a chef-inspired kitchen that boasts granite countertops, a kitchen island, stainless steel appliances, a premium French door fridge, and an abundance of cabinet space — perfect for both everyday living and entertaining. Upstairs, you’ll find three generously sized bedrooms, including a luxurious primary suite complete with a 4-piece ensuite, walk-in closet, and a private balcony — ideal for your morning coffee. A full main bathroom and convenient upstairs laundry room add to the functionality. The professionally developed basement (fully permitted) offers an additional bedroom, a full bathroom, and extra living space — perfect for guests or a home office. Enjoy the convenience of a double attached garage, and relax on your oversized balcony — ideal for BBQs and enjoying the outdoors. Located just minutes from Jacksonport shopping complex, Cityscape Square Market, parks, schools, transit, and with easy access to major roadways, this home offers unbeatable value and convenience. Highlights: No condo fees,4 bedrooms | 3.5 bathrooms, Developed basement with permits, Upgraded kitchen with granite countertops and Stainless steel appliances., Large balcony + private upper balcony. Double attached garage Don’t miss your chance to own this exceptional, move-in-ready home in one of Calgary’s most sought-after communities. Book your private showing today!
房间
- 类型等级尺寸室内地面
- 主卧室二楼10' 8" x 13' 8"其他
- 套间浴室二楼8' 9.6" x 10' 9.6"其他
- 洗手间总管道6' 11" x 3'其他
- 厨房总管道13' 3.9" x 9' 11"其他
- 餐厅总管道8' 5" x 9' 9.6"其他
- 起居室总管道11' 3.9" x 11' 9"其他
- 步入式壁橱二楼11' 8" x 4' 11"其他
- 洗手间二楼11' 6.9" x 4' 11"其他
- 阳台二楼9' 3" x 8' 6"其他
- 卧室二楼12' 11" x 8' 9.9"其他
- 卧室二楼10' 8" x 9' 9.9"其他
- 洗衣房二楼6' 6" x 5' 3"其他
- 灵活房地下室4' 2" x 5' 9.6"其他
- 洗手间地下室8' 3.9" x 4' 11"其他
- 卧室二楼10' 9" x 12' 9"其他
上市代理商
咨询更多信息
咨询更多信息
位置
64 Cityside Manor NE, Calgary, Alberta, T3N1H7 加拿大
房产周边
Information about the area around this property within a 5-minute walk.
付款计算器
- $
- %$
- %
- 本金和利息 0
- 物业税 0
- 层 / 公寓楼层 0

