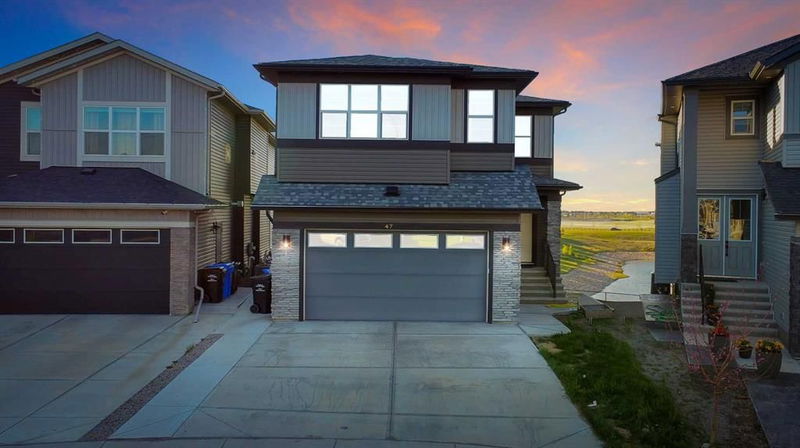重要事实
- MLS® #: A2220160
- 物业编号: SIRC2449672
- 物业类型: 住宅, 独立家庭独立住宅
- 生活空间: 2,575 平方呎
- 地面积: 0.11 ac
- 建成年份: 2020
- 卧室: 4+2
- 浴室: 3+1
- 停车位: 4
- 挂牌出售者:
- Grand Realty
楼盘简介
Discover stunning unobstructed POND VIEWS in this beautiful two-storey home built by SHANE HOMES! Offering over 3600 sqft of fully developed space including a finished WALK-OUT BASEMENT. The front entrance greets you with HIGH CEILING and a spacious open concept floorplan with 9ft ceilings throughout. Huge windows allow for flooded natural light in your living room and dining area-step outside to large deck. The GOURMET kitchen features a large Centre Island--, QUARTZ Countertops, Upgraded Built-In Appliances and Floor to Ceiling Cabinets. Separate space to store and prepare meals with an adjacent SPICE KITCHEN including electric cooktop. The main level is completed with a generous size den/office and a half bath. Upstairs offers four large bedrooms and a bonus room-perfect for entertaining. The primary suite is a true retreat-facing the pond-Ensuite with his and hers sinks and a large walk-in-closet. Convenient laundry room with a great deal of storage. A study area uniquely separates the two bedrooms. The fully finished walk-out basement completes the lower level with two large bedrooms, full bath, expansive family room, with rough-in plumbing for future kitchen. Additional highlights include Kinetico Water Softener, Air Conditioning, and 3-Zone Heat Separation System. Quick access to Stoney Trail and just minutes away from the Airport. This home has it all-location, upgrades and a beautiful view!
下载和媒体
房间
- 类型等级尺寸室内地面
- 洗手间总管道6' 2" x 2' 11"其他
- 书房总管道12' x 9' 9.9"其他
- 餐厅总管道10' 9.6" x 11' 11"其他
- 门厅总管道10' 5" x 6' 3.9"其他
- 厨房总管道17' 6.9" x 15' 6.9"其他
- 起居室总管道17' 9.9" x 13' 9.6"其他
- 前厅总管道8' x 6' 9"其他
- 其他总管道8' 11" x 7'其他
- 洗手间二楼4' 11" x 10' 9"其他
- 套间浴室二楼12' 9" x 10' 9"其他
- 主卧室二楼15' 5" x 13' 9.9"其他
- 额外房间二楼14' 9.9" x 13' 9.9"其他
- 卧室二楼9' 11" x 12' 2"其他
- 卧室二楼12' 11" x 13' 11"其他
- 卧室二楼10' x 10' 9"其他
- 洗衣房二楼5' 6" x 9' 2"其他
- 家庭办公室二楼7' 5" x 7' 5"其他
- 步入式壁橱二楼6' 9" x 10' 9"其他
- 洗手间下层4' 11" x 9' 8"其他
- 卧室下层14' x 9' 6"其他
- 卧室下层11' 11" x 9' 6.9"其他
- 活动室下层19' 6.9" x 23' 5"其他
- 水电下层10' x 9' 8"其他
上市代理商
咨询更多信息
咨询更多信息
位置
47 Corner Meadows Row NE, Calgary, Alberta, T3N 1X9 加拿大
房产周边
Information about the area around this property within a 5-minute walk.
付款计算器
- $
- %$
- %
- 本金和利息 0
- 物业税 0
- 层 / 公寓楼层 0

