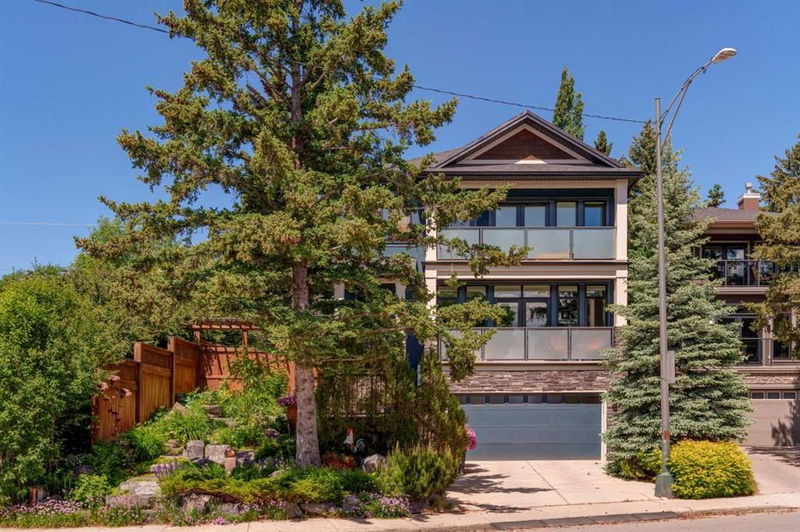重要事实
- MLS® #: A2225502
- 物业编号: SIRC2449635
- 物业类型: 住宅, 独立家庭独立住宅
- 生活空间: 2,511.51 平方呎
- 地面积: 0.11 ac
- 建成年份: 2010
- 卧室: 3+1
- 浴室: 3+1
- 停车位: 4
- 挂牌出售者:
- Century 21 Bamber Realty LTD.
楼盘简介
*RENOVATIONS COMPLETED END OF AUGUST TO ADD THIRD UPSTAIRS BEDROOM* Welcome to 53 Cardiff Drive NW - a big, bright, and beautiful home in the heart of Cambrian Heights, backing directly onto a peaceful park. Built in 2010, this home offers over 3,000 square feet of thoughtfully designed living space with stunning views of mature trees, giving the feeling of living in a private urban treehouse. The front living room is bathed in natural light from floor-to-ceiling windows and opens seamlessly onto a sunny balcony, perfect for morning coffee or quiet evenings. A three-way fireplace creates a warm ambiance between the living room and the large kitchen, which features a granite island and an abundance of cabinetry. Also on the main floor, you’ll find a spacious office, powder room, and convenient laundry area. Upstairs, the primary suite is a true retreat featuring its own balcony, a massive 5-piece ensuite with a soaker tub facing a double-sided fireplace, steam sauna shower, double vanities, and a large walk-in closet. A second bedroom with an attached full bathroom and a sunny third bedroom complete the upper level. The walkout basement offers access to the heated double attached garage and includes a secondary family room, additional bedroom, and full bathroom. The outdoor spaces are truly exceptional. The beautifully landscaped back yard features low-maintenance artificial grass, a pergola with a Roman shade, a gas-plumbed fire bowl, a water feature, and thoughtfully curated gardens - the perfect space for entertaining or relaxing in your own urban oasis... A separate side patio adds another peaceful corner to enjoy. This home is equipped with a brand-new boiler system for in-floor heating to all bathrooms, the lower family room, entry hall, and garage. Additional recent upgrades include a new furnace, hot water on demand (no hot water tank, so you’ll never run out), central A/C, and built-in ceiling speakers throughout the home. An in-ground sprinkler system adds further convenience. Situated in one of Calgary’s most desirable school zones, this location provides access to a wide range of options including public (Cambrian Heights Elementary, Colonel Irvine, James Fowler), Catholic (St. Joseph, St. Francis), and charter schools (FFCA, Westmount Charter). It’s just a 10-minute drive to both the University of Calgary and downtown, with close proximity to Confederation Park, pathways, and major bike routes. This is a rare opportunity to own a park-backing property with exceptional outdoor living, smart upgrades, and a functional layout in a mature inner-city neighbourhood.
下载和媒体
房间
- 类型等级尺寸室内地面
- 洗手间总管道5' x 5' 9.6"其他
- 餐厅总管道9' 6" x 16' 9.9"其他
- 门厅总管道7' 9.9" x 8' 6"其他
- 厨房总管道13' 3" x 17' 9"其他
- 洗衣房总管道9' 9" x 6' 11"其他
- 起居室总管道18' 9.9" x 21' 9.6"其他
- 家庭办公室总管道9' 6.9" x 11' 3"其他
- 洗手间上部7' 9.9" x 8' 6.9"其他
- 套间浴室上部15' 6.9" x 16' 9"其他
- 卧室上部16' 2" x 12' 6"其他
- 卧室上部10' 3.9" x 14' 6"其他
- 主卧室上部17' 2" x 15' 5"其他
- 步入式壁橱上部9' 8" x 16' 8"其他
- 洗手间地下室5' x 8'其他
- 卧室地下室9' 5" x 12' 2"其他
- 活动室地下室12' 3" x 18'其他
上市代理商
咨询更多信息
咨询更多信息
位置
53 Cardiff Drive NW, Calgary, Alberta, T2K 1R6 加拿大
房产周边
Information about the area around this property within a 5-minute walk.
付款计算器
- $
- %$
- %
- 本金和利息 0
- 物业税 0
- 层 / 公寓楼层 0

