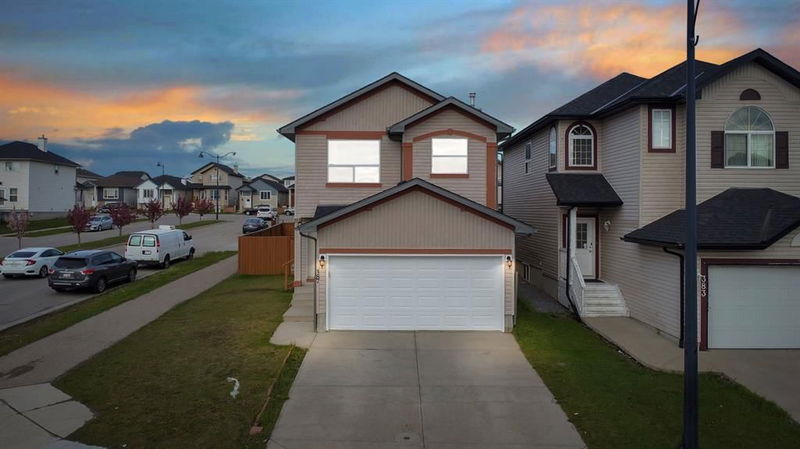重要事实
- MLS® #: A2224412
- 物业编号: SIRC2440159
- 物业类型: 住宅, 独立家庭独立住宅
- 生活空间: 1,529.24 平方呎
- 地面积: 0.09 ac
- 建成年份: 2003
- 卧室: 3+2
- 浴室: 3+1
- 停车位: 4
- 挂牌出售者:
- eXp Realty
楼盘简介
LEGAL SUITE | LAKE FACING | NEW ROOF | RECENTLY RENOVATED | NEW KITCHEN & FLOORING | FRESH PAINT | Welcome to this beautifully renovated home situated on a huge corner lot with stunning lake-facing views. This property features a brand new roof, fresh paint, new flooring, and an updated kitchen with quartz countertops, making it move-in ready. Located close to top-rated schools, grocery stores, train station, genesis centre and walking distance to bus stops, it’s perfect for families or investors. The main floor offers a spacious family room, a formal dining area, a stylish new kitchen, and a convenient 2-piece bathroom with laundry. Upstairs, you'll find a large bonus/family room with picturesque lake views, a massive primary bedroom with a walk-in closet and a 4-piece ensuite, a second bedroom that’s the size of a typical master, a third generously-sized bedroom, and another full 4-piece bathroom. The fully finished legal basement suite has its own separate side entrance, two spacious bedrooms, a kitchen, a recreation room, separate laundry, and offers excellent rental income potential or space for extended family. This home combines comfort, functionality, and versatility—an ideal place to live and invest.
下载和媒体
房间
- 类型等级尺寸室内地面
- 洗手间总管道5' 6.9" x 7' 8"其他
- 厨房总管道12' 2" x 11'其他
- 餐厅总管道11' x 8' 9.9"其他
- 起居室总管道9' 11" x 15' 3.9"其他
- 家庭娱乐室二楼13' x 16'其他
- 卧室二楼9' x 12' 11"其他
- 洗手间二楼7' 5" x 4' 9.9"其他
- 卧室二楼9' 8" x 15' 5"其他
- 主卧室二楼10' 11" x 16' 3.9"其他
- 套间浴室二楼7' 5" x 4' 9.9"其他
- 厨房地下室11' 9" x 6' 8"其他
- 水电地下室7' 6.9" x 5' 6.9"其他
- 活动室地下室11' 3.9" x 13' 6"其他
- 卧室地下室9' 9" x 9' 6"其他
- 卧室地下室9' 8" x 8' 8"其他
- 洗手间地下室7' 5" x 4' 11"其他
上市代理商
咨询更多信息
咨询更多信息
位置
387 Taracove Estate Drive NE, Calgary, Alberta, T3J5A1 加拿大
房产周边
Information about the area around this property within a 5-minute walk.
付款计算器
- $
- %$
- %
- 本金和利息 0
- 物业税 0
- 层 / 公寓楼层 0

