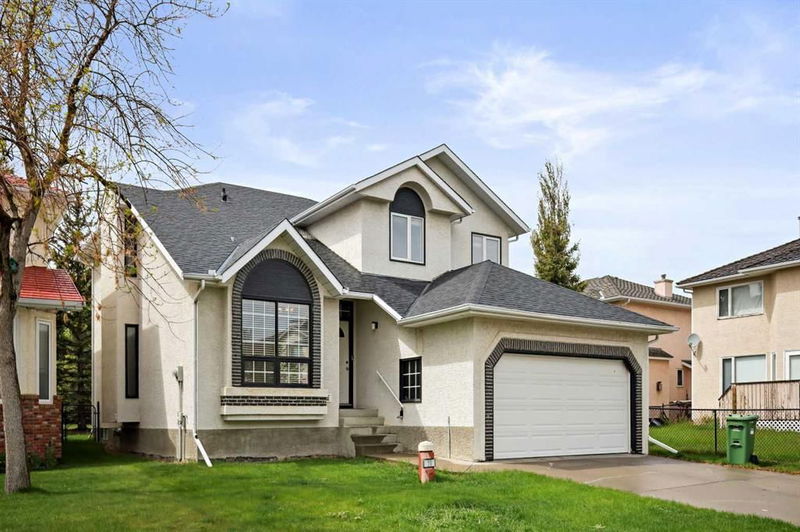重要事实
- MLS® #: A2223188
- 物业编号: SIRC2436713
- 物业类型: 住宅, 独立家庭独立住宅
- 生活空间: 2,235 平方呎
- 地面积: 0.11 ac
- 建成年份: 1992
- 卧室: 3
- 浴室: 3+1
- 停车位: 4
- 挂牌出售者:
- RE/MAX First
楼盘简介
With over 3,400 sq/ft of developed living space and over 1,330 sq/ft on the main, this ideally located on a quiet street & backing onto a small park, has much to offer. Current owner has many investments, replaced poly B in the entire house (2025), replaced many windows, installed high efficiency furnace (2019), and replaced roof. Tile & hardwood flooring throughout the main & upper levels, gives a rich feeling. The main floor features a front living room, formal dining area, spacious family room with vaulted ceilings, fireplace & built-in bookshelves, den with french door & kitchen with white classic cabinetry, granite counters, island & stainless steel appliances. A spiral staircase leads to the 2nd floor which has three good-size bedrooms, including the master suite with walk-in closet & ensuite with relaxing jetted tub & separate shower. The basement has been finished with a large rec/games room with wet bar & 2nd fireplace, bathroom & 4th bedroom. There is lots of room for the kids to play in the backyard & even more space in the park behind. Call your favourite realtor now before it is sold.
房间
- 类型等级尺寸室内地面
- 起居室总管道10' 11" x 15' 3"其他
- 厨房食用区总管道10' x 12' 11"其他
- 早餐厅总管道6' 11" x 13'其他
- 餐厅总管道10' 9.9" x 10' 11"其他
- 家庭娱乐室总管道14' x 17' 3.9"其他
- 家庭办公室总管道8' 9.9" x 11' 11"其他
- 洗手间总管道4' 11" x 56' 2"其他
- 主卧室二楼13' 9.6" x 13' 3"其他
- 套间浴室二楼8' 6" x 13'其他
- 卧室二楼9' 2" x 13' 8"其他
- 卧室二楼9' 9.6" x 10' 9.6"其他
- 洗手间二楼4' 11" x 9' 2"其他
- 家庭娱乐室下层10' 3" x 19' 6.9"其他
- 活动室下层12' 3.9" x 27'其他
- 卧室二楼9' 9.6" x 14' 3"其他
- 洗手间下层6' 9" x 6' 9.9"其他
上市代理商
咨询更多信息
咨询更多信息
位置
26 Hamptons Grove NW, Calgary, Alberta, T3A 5C2 加拿大
房产周边
Information about the area around this property within a 5-minute walk.
付款计算器
- $
- %$
- %
- 本金和利息 0
- 物业税 0
- 层 / 公寓楼层 0

