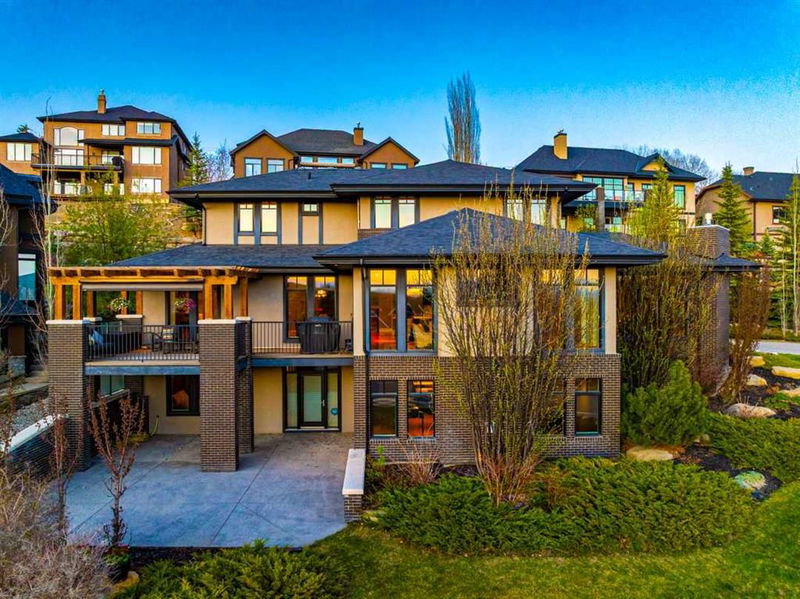重要事实
- MLS® #: A2219375
- 物业编号: SIRC2414145
- 物业类型: 住宅, 独立家庭独立住宅
- 生活空间: 4,279.18 平方呎
- 建成年份: 2007
- 卧室: 4+1
- 浴室: 4+2
- 停车位: 5
- 挂牌出售者:
- eXp Realty
楼盘简介
Experience the epitome of luxury living in this custom-built, two-story estate home nestled in prestigious Springbank Hill. Set on an expansive lot, this glorious home offers over 6,564 sq ft of meticulously designed living space, featuring 5 bedrooms (4 up, 1 down) and 6 bathrooms. Immerse yourself in breathtaking mountain and valley views, all while enjoying the home’s impressive curb appeal. Step inside to a grand foyer that opens to a sun-soaked living room adorned with massive floor-to-ceiling windows and a striking gas fireplace. The main floor also includes two elegant vanity bathrooms, a spacious mudroom with built-in storage and main floor laundry, and a dedicated home office with custom shelving. Entertain with ease in the formal dining room featuring vaulted ceilings, or gather in the expansive family room framed by wall-to-wall windows. The chef-inspired kitchen is a true masterpiece, showcasing double quartz islands with seating, high-end stainless steel appliances including a built-in oven and gas range, and a hidden walk-in pantry for optimal organization. The upper level boasts four generously sized bedrooms, a stylish 4-piece bathroom, a 3-piece bathroom, a study area with dual built-in desks, and a second laundry room. The lavish primary suite is a private sanctuary complete with double walk-in closets and a luxurious 5-piece ensuite featuring a soaker tub, dual vanities, and a steam shower. The walkout basement is an entertainer’s dream, offering a 5th bedroom, a full bathroom with another steam shower, a home theatre with projector and screen, a recreation room with abundant natural light, a cozy gas fireplace, and a full wet bar complete with a stunning quartz island, wine room, and ample storage. Additional upgrades include luxury hardwood flooring, triple-glazed low-E windows, three furnaces, central air conditioning, underground sprinklers, and a comprehensive audio and video security system. Outside, the professionally landscaped yard includes a private deck with a cedar pergola, an electric screen, and panoramic west-facing views. A covered patio and exposed aggregate walkway lead to the heated triple tandem garage with extensive driveway parking. Conveniently located near some of Calgary’s top-rated schools, including Webber Academy, Rundle College, and Ernest Manning High School, with quick access to the Westside Rec Centre, LRT, and Stoney Trail. This is more than a home—it’s a lifestyle.
房间
- 类型等级尺寸室内地面
- 洗手间总管道3' x 9'其他
- 洗手间总管道6' 9" x 5' 5"其他
- 餐厅总管道13' 6.9" x 16' 11"其他
- 家庭娱乐室总管道23' x 19' 11"其他
- 门厅总管道8' 6" x 6'其他
- 厨房总管道23' x 14' 2"其他
- 洗衣房总管道9' 9.6" x 23' 5"其他
- 起居室总管道20' 9.6" x 16' 11"其他
- 家庭办公室总管道13' 5" x 17'其他
- 餐具室总管道9' 6" x 8'其他
- 洗手间上部6' 11" x 7' 5"其他
- 洗手间上部8' x 8' 3.9"其他
- 套间浴室上部14' 6" x 14' 2"其他
- 卧室上部14' 8" x 14' 6"其他
- 卧室上部17' 5" x 10' 11"其他
- 卧室上部17' 5" x 11'其他
- 洗衣房上部12' 3" x 9' 8"其他
- 家庭办公室上部15' 2" x 7' 9.9"其他
- 主卧室上部23' x 17' 2"其他
- 洗手间地下室13' 9.6" x 5' 8"其他
- 其他地下室9' 6.9" x 8' 6"其他
- 卧室地下室12' 9.6" x 16' 3.9"其他
- 家庭娱乐室地下室37' 9.6" x 33' 5"其他
- 其他地下室8' 2" x 5' 8"其他
- 储存空间地下室8' 2" x 16'其他
- 媒体/娱乐地下室21' x 17' 9.6"其他
- 水电地下室14' 5" x 13' 9"其他
上市代理商
咨询更多信息
咨询更多信息
位置
16 Spring Valley Way SW, Calgary, Alberta, T3H 5M1 加拿大
房产周边
Information about the area around this property within a 5-minute walk.
付款计算器
- $
- %$
- %
- 本金和利息 $16,104 /mo
- 物业税 n/a
- 层 / 公寓楼层 n/a

