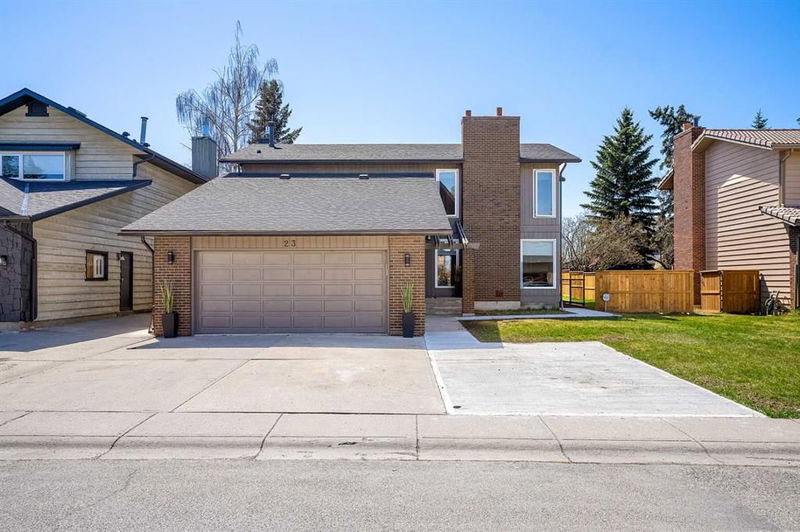重要事实
- MLS® #: A2219114
- 物业编号: SIRC2411711
- 物业类型: 住宅, 独立家庭独立住宅
- 生活空间: 2,333 平方呎
- 建成年份: 1982
- 卧室: 4+2
- 浴室: 4+1
- 停车位: 5
- 挂牌出售者:
- eXp Realty
楼盘简介
One-of-a-Kind Luxury Estate Home in Deer Run | 6 Beds + 4.5 Baths | Legal Suite | 5-Car Parking
Welcome to this fully redesigned, show-stopping estate home located in one of Calgary’s most coveted communities—just steps from Fish Creek Provincial Park. Offering unmatched versatility and upscale finishes, this rare 6-bedroom, 4.5-bathroom property features over 3,500 sq ft of meticulously renovated living space, including a fully legal 2-bedroom, 2-bathroom basement suite with its own private entrance, dedicated walkway, and poured concrete driveway pad.
Inside the main residence, you’ll find two expansive master bedrooms with private ensuites, along with two generously sized secondary bedrooms. The home includes four full bathrooms and a convenient guest powder room. Three fully separate laundry zones—on each level—ensure effortless functionality for large or multi-generational families. Throughout the home, you'll appreciate the refinished hardwood floors, new ceramic tile, all new Lux windows, and custom soft-close cabinetry with new granite countertops on every level. The comfort of the home is elevated by brand new HVAC equipment including central air conditioning, two high-efficiency furnaces, and an on-demand hot water system. A gas insert fireplace (Heat & Glo) in the family room adds warmth and charm, while an additional electric fireplace enhances secondary living areas. Exterior upgrades include a new roof (2018), updated fencing, and professional landscaping.
The main kitchen is a chef’s dream, appointed with commercial-grade stainless steel appliances including a Frigidaire Pro Series fridge/freezer and dishwasher, a KitchenAid convection wall oven, Panasonic Genius 1200W microwave, and an 8-burner Forno gas cooktop with fan hood. A coffee bar with a GE stainless steel fridge completes the setup for effortless entertaining.
The self-contained legal suite mirrors the quality of the main home, featuring two spacious bedrooms, two full baths, a Whirlpool stainless steel fridge, Frigidaire stove and microwave, GE stainless steel tub dishwasher, and a separate stackable Whirlpool washer/dryer. An electric fireplace (#RFH-6001LC / RFH-6801LC) brings a cozy touch to the living space.
Outside, you’ll find an incredible 5-car off-street parking configuration, a rare and highly desirable feature in this area. The double garage includes a second Frigidaire Pro Series fridge for added utility. Located in the exclusive enclave of Deer Run Estates, this home offers walkable access to Fish Creek Provincial Park and is minutes from schools, shopping, and major commuter routes.
This home is truly one of a kind in Calgary’s south—there are no comparables offering this level of finish, flexibility, and income potential. Whether you’re a multigenerational family, investor, or executive looking for turnkey luxury, this estate delivers.
Book your private showing today. Homes like this don’t come around twice.
房间
- 类型等级尺寸室内地面
- 餐厅总管道13' 6" x 13' 3"其他
- 家庭娱乐室总管道16' 3" x 14' 9.6"其他
- 门厅总管道8' 6.9" x 10' 9.6"其他
- 厨房总管道13' 6" x 13' 9.6"其他
- 洗衣房总管道12' 9.6" x 10' 5"其他
- 起居室总管道14' x 21' 9.6"其他
- 洗手间总管道5' 11" x 4' 8"其他
- 套间浴室二楼12' 8" x 14' 3"其他
- 洗手间二楼12' 8" x 11' 9"其他
- 卧室二楼13' 6" x 14' 3"其他
- 卧室二楼14' 9.6" x 10' 9.6"其他
- 卧室二楼10' 6" x 10' 6"其他
- 主卧室二楼18' 3" x 14' 3"其他
- 洗手间下层5' 9" x 7' 9.6"其他
- 洗手间下层7' 6" x 4' 9.9"其他
- 卧室下层11' 2" x 9' 11"其他
- 卧室下层14' 3.9" x 13' 3"其他
- 厨房下层12' 9.6" x 16' 5"其他
- 活动室下层14' x 20' 3.9"其他
- 水电下层12' 6.9" x 7' 2"其他
上市代理商
咨询更多信息
咨询更多信息
位置
23 Deerbrook Road SE, Calgary, Alberta, T2J6G5 加拿大
房产周边
Information about the area around this property within a 5-minute walk.
付款计算器
- $
- %$
- %
- 本金和利息 $5,605 /mo
- 物业税 n/a
- 层 / 公寓楼层 n/a

