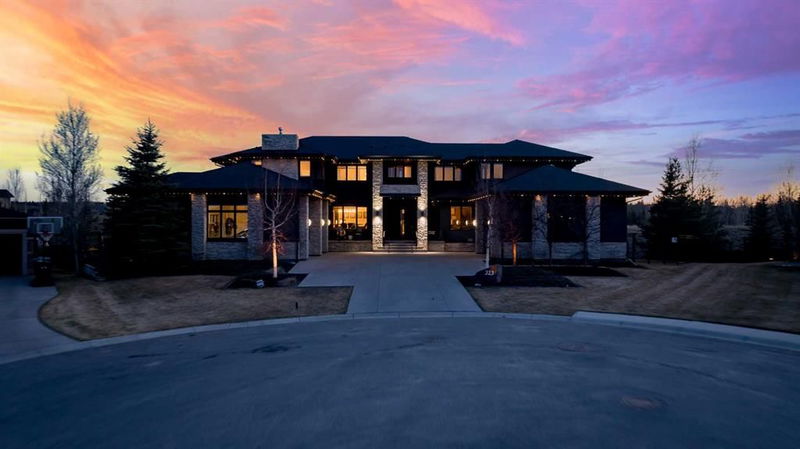重要事实
- MLS® #: A2212786
- 物业编号: SIRC2389265
- 物业类型: 住宅, 独立家庭独立住宅
- 生活空间: 5,228 平方呎
- 建成年份: 2011
- 卧室: 4+1
- 浴室: 6+3
- 停车位: 10
- 挂牌出售者:
- eXp Realty
楼盘简介
A stunning fusion of luxury and design, this modern estate sits on a pristine 0.68-acre lot with iconic views of Spruce Meadows, offering the perfect blend of privacy, elegance, and year-round livability. Designed for both family life and grand-scale entertaining, the home showcases extraordinary craftsmanship with a state-of-the-art radiant heating system, sophisticated site-built cabinetry, and premium Sub-Zero and Miele appliances. The heart of the home features a double island kitchen and seamlessly flows into a 4-season sunroom where walls of glass invite nature in, all year round. Upstairs, four spacious bedrooms each offer their own private ensuite, ensuring comfort and privacy for every family member or guest. The walkout lower level opens to an outdoor paradise—complete with a luxurious in-ground concrete pool, spa-inspired hot tub, a charming pool house with its own 2-piece bath, and an outdoor kitchen nestled beneath a custom gazebo with built-in BBQ, fridge, and sink. Whether you're relaxing fireside or catching the game on one of the nine included televisions, every space in this home is crafted to elevate everyday living. A private home gym, dual oversized garages with space for five vehicles, and mature trees surrounding the property complete this rare offering—where lifestyle, luxury, and location come together in perfect harmony.
房间
- 类型等级尺寸室内地面
- 洗手间总管道7' 3" x 3' 6.9"其他
- 洗手间总管道5' 9.6" x 7' 11"其他
- 早餐厅总管道9' x 5' 11"其他
- 书房总管道14' 9.6" x 14' 9.9"其他
- 餐厅总管道15' 9" x 12' 11"其他
- 门厅总管道11' 2" x 11' 11"其他
- 厨房总管道26' 9.6" x 25' 9.6"其他
- 起居室总管道20' 5" x 21' 2"其他
- 家庭办公室总管道12' x 17' 11"其他
- 日光浴室/日光浴室总管道14' 9.9" x 16' 11"其他
- 套间浴室上部10' 3" x 7' 2"其他
- 套间浴室上部8' 8" x 5' 3"其他
- 套间浴室上部5' 11" x 11' 2"其他
- 洗手间上部16' 3.9" x 15' 6"其他
- 卧室上部14' x 18' 9.9"其他
- 卧室上部16' 8" x 15'其他
- 卧室上部12' 11" x 13' 2"其他
- 洗衣房上部11' 6" x 13' 9.6"其他
- 阁楼上部15' 6.9" x 19' 6"其他
- 主卧室上部25' 9.9" x 19' 6"其他
- 步入式壁橱上部8' 9" x 7' 9.6"其他
- 步入式壁橱上部10' 3" x 6' 9"其他
- 步入式壁橱上部7' 6" x 8' 11"其他
- 步入式壁橱上部10' 9.9" x 14' 2"其他
- 洗手间地下室4' 11" x 10' 9"其他
- 洗手间地下室15' 9" x 16' 6"其他
- 健身房地下室16' 3" x 16' 2"其他
- 厨房地下室9' 2" x 20' 2"其他
- 家庭办公室地下室8' 11" x 11' 11"其他
- 家庭办公室地下室12' 9" x 15' 3"其他
- 卧室地下室21' 9.6" x 21' 9.6"其他
- 储存空间地下室27' 2" x 5' 6.9"其他
- 洗手间下层4' 8" x 8' 6"其他
上市代理商
咨询更多信息
咨询更多信息
位置
313 Silverado Ranch Manor SW, Calgary, Alberta, T2X 0V2 加拿大
房产周边
Information about the area around this property within a 5-minute walk.
付款计算器
- $
- %$
- %
- 本金和利息 $14,649 /mo
- 物业税 n/a
- 层 / 公寓楼层 n/a

