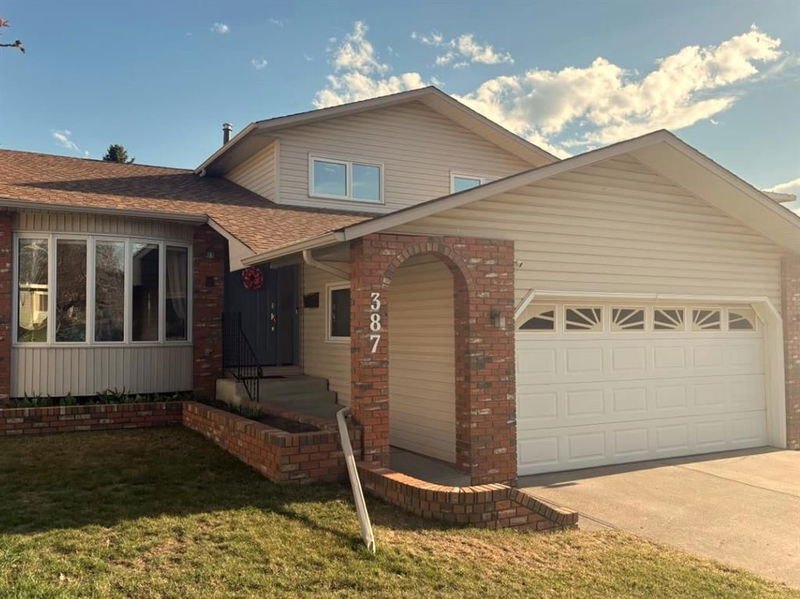重要事实
- MLS® #: A2214501
- 物业编号: SIRC2389072
- 物业类型: 住宅, 独立家庭独立住宅
- 生活空间: 1,854.03 平方呎
- 建成年份: 1983
- 卧室: 4+1
- 浴室: 3
- 停车位: 5
- 挂牌出售者:
- Coldwell Banker Mountain Central
楼盘简介
This beautifully maintained 4-level split offers an exceptional layout with nearly 2,500 sq ft of smartly separated yet connected living space—ideal for families, multigenerational living, or those needing flexible zones for work, play, and entertaining. Set on a large, private, south-facing lot in a quiet, family-friendly neighborhood just steps from schools, this move-in ready home blends comfort, functionality, and thoughtful updates throughout.The main floor features a bright and open living/dining area perfect for entertaining, with hardwood flooring, and a functional kitchen with granite countertops, bay window, and backyard access—perfect for daily living and entertaining. A few steps down, enjoy a separate family room, a fourth bedroom, laundry, and a full bath—perfect for guests, teens, or a private office.Upstairs you’ll find a spacious primary bedroom with walk-in closet and full ensuite, plus two additional bedrooms and a 4-piece bath.
The renovated basement (2023) includes a fifth bedroom, stylish dry bar with mini fridge, living space perfect for movie nights or for kids to play, complete with ample storage.Recent upgrades include:Triple-pane windows, front/sliding doors (2022–2023),High-efficiency furnace & water heater (2021),Central A/C (2023), LED Pot lights (2021), low flow toilets (2024). Enjoy outdoor living with a glass-enclosed elevated patio, stone terrace, mature trees providing a private backyard retreat, and a fully fenced yard-perfect for summer entertaining! The oversized double garage, wide driveway, and extra parking pad provide ample space for vehicles and guests.This home stands out for its versatile layout, quality updates, and ideal location. Don’t miss your chance—book a private showing today!
房间
- 类型等级尺寸室内地面
- 洗手间总管道9' 3" x 5' 9.6"其他
- 卧室总管道8' 9.9" x 9' 9.9"其他
- 餐厅总管道10' 3.9" x 15' 6.9"其他
- 家庭娱乐室总管道12' 5" x 19' 6.9"其他
- 厨房食用区总管道12' 6.9" x 15' 6.9"其他
- 起居室总管道16' 8" x 15' 6.9"其他
- 储存空间总管道6' 3.9" x 3'其他
- 套间浴室二楼7' 6.9" x 7' 6.9"其他
- 洗手间二楼7' 5" x 7' 6"其他
- 卧室二楼10' 3.9" x 10' 9.6"其他
- 卧室二楼10' 3.9" x 8' 9.9"其他
- 主卧室二楼12' 6.9" x 13'其他
- 卧室地下室12' 8" x 10' 9"其他
- 家庭娱乐室地下室21' 9" x 14' 9"其他
- 储存空间地下室15' 2" x 18' 9"其他
- 储存空间地下室11' 9" x 18' 6.9"其他
- 水电地下室10' 9.6" x 4' 6"其他
- 水电地下室2' 9.9" x 4' 11"其他
上市代理商
咨询更多信息
咨询更多信息
位置
387 Silvergrove Drive NW, Calgary, Alberta, T3B 4T2 加拿大
房产周边
Information about the area around this property within a 5-minute walk.
- 20.35% 35 to 49 年份
- 19.93% 50 to 64 年份
- 18.01% 20 to 34 年份
- 15.38% 65 to 79 年份
- 6.7% 5 to 9 年份
- 6.47% 10 to 14 年份
- 5.57% 0 to 4 年份
- 5.16% 15 to 19 年份
- 2.43% 80 and over
- Households in the area are:
- 70.51% Single family
- 23.41% Single person
- 5.66% Multi person
- 0.42% Multi family
- 145 283 $ Average household income
- 62 341 $ Average individual income
- People in the area speak:
- 87.78% English
- 2.71% English and non-official language(s)
- 2.02% Spanish
- 1.68% German
- 1.26% Tagalog (Pilipino, Filipino)
- 1.18% Yue (Cantonese)
- 1.15% French
- 0.81% English and French
- 0.76% Mandarin
- 0.66% Italian
- Housing in the area comprises of:
- 64.01% Single detached
- 18.99% Semi detached
- 11.29% Row houses
- 4.44% Apartment 1-4 floors
- 1.27% Duplex
- 0% Apartment 5 or more floors
- Others commute by:
- 6.24% Other
- 4.72% Public transit
- 3.49% Foot
- 0.65% Bicycle
- 30.41% Bachelor degree
- 27.42% High school
- 19.1% College certificate
- 7.66% Post graduate degree
- 6.56% Trade certificate
- 6.53% Did not graduate high school
- 2.33% University certificate
- The average are quality index for the area is 1
- The area receives 204.73 mm of precipitation annually.
- The area experiences 7.39 extremely hot days (28.49°C) per year.
付款计算器
- $
- %$
- %
- 本金和利息 $4,028 /mo
- 物业税 n/a
- 层 / 公寓楼层 n/a

