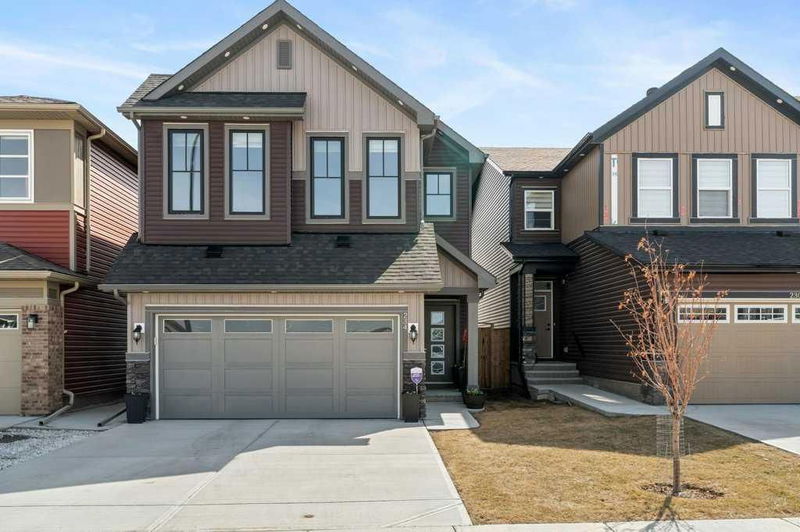重要事实
- MLS® #: A2214428
- 物业编号: SIRC2387051
- 物业类型: 住宅, 独立家庭独立住宅
- 生活空间: 2,279.68 平方呎
- 建成年份: 2021
- 卧室: 4+1
- 浴室: 3+1
- 停车位: 2
- 挂牌出售者:
- RE/MAX iRealty Innovations
楼盘简介
Welcome to this spacious and beautifully appointed 5-bedroom, 3.5-bathroom family home in the desirable NW community of Carrington. With 2,279 sq ft above grade and an additional 918 sq ft in the fully finished basement, this home offers over 3,100 sq ft of thoughtfully designed living space—ideal for large families, multigenerational living, or anyone craving extra room to grow. The main floor welcomes you with a bright, open-concept layout featuring 9’ ceilings and a warm, inviting living room with a gas fireplace. The adjacent dining area opens onto the sunny south-facing backyard via patio doors, extending your living space onto the deck—perfect for outdoor entertaining. The chef-inspired kitchen is a true showstopper, complete with an extra-long granite island, two-tone cabinetry, stainless steel appliances, and a separate spice kitchen with a second gas stove, powerful hood fan, and extra storage—ideal for preparing meals without lingering aromas in your main living space. A private office/den, 2-piece powder room, and a mudroom additional storage complete the main floor. Upstairs, you'll find a thoughtfully designed layout with a central bonus room, perfect for family movie nights or a kids’ play area. The primary suite is a serene retreat with a walk-in closet and a luxurious 5-piece ensuite featuring dual vanities, a deep soaker tub, and a separate shower. Three additional bedrooms share a 4-piece bathroom, and the convenient upper-floor laundry makes daily chores a breeze. The fully finished basement offers incredible flexibility with a large recreation room, 5th bedroom, another 4-piece bathroom, and plenty of storage. The 9’ ceilings and plumbing rough-ins provide the potential for a future basement suite (subject to approval and permitting by the city/municipality) or second kitchen. Enjoy the sunny, south-facing backyard that backs onto green space and a walking path, providing privacy and a peaceful backdrop. The low-maintenance landscaping, iron front and back railings, upgraded spindles, and central A/C add function and style to this impressive home. Ideally located in Carrington, you're just minutes from NW Calgary’s best amenities, including shopping and dining, the Vivo and YMCA recreation centres, schools, playgrounds, theatres, and easy access to major routes like Stoney Trail. This is the total package—space, comfort, and convenience, all in a family-friendly community.
房间
- 类型等级尺寸室内地面
- 餐厅总管道10' 6.9" x 10' 9.9"其他
- 起居室总管道12' 11" x 12' 2"其他
- 厨房总管道16' 6" x 8'其他
- 其他总管道5' 5" x 9' 6"其他
- 家庭办公室总管道9' 6" x 9' 6"其他
- 洗手间总管道4' 11" x 4' 9.9"其他
- 主卧室上部15' 9.9" x 13' 2"其他
- 套间浴室上部10' 3.9" x 10' 6.9"其他
- 洗衣房上部5' 3" x 6' 6.9"其他
- 卧室上部12' 6" x 9' 3"其他
- 额外房间上部13' 5" x 13' 6"其他
- 洗手间上部7' 9" x 8' 3.9"其他
- 卧室上部15' 9.6" x 8' 6.9"其他
- 卧室上部13' 6" x 9'其他
- 卧室地下室12' 3.9" x 9' 5"其他
- 活动室地下室24' 2" x 21' 8"其他
- 洗手间地下室4' 9" x 7' 8"其他
上市代理商
咨询更多信息
咨询更多信息
位置
234 Carringsby Way NW, Calgary, Alberta, T3P 1T5 加拿大
房产周边
Information about the area around this property within a 5-minute walk.
付款计算器
- $
- %$
- %
- 本金和利息 $4,638 /mo
- 物业税 n/a
- 层 / 公寓楼层 n/a

