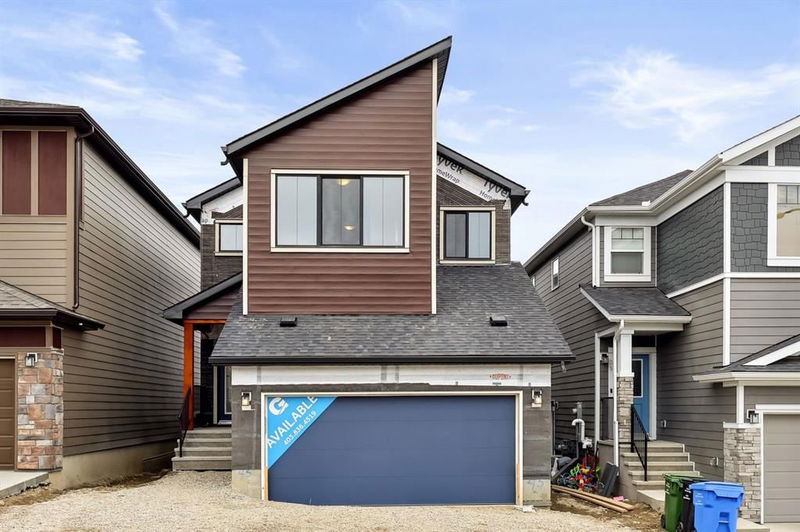重要事实
- MLS® #: A2212095
- 物业编号: SIRC2376609
- 物业类型: 住宅, 独立家庭独立住宅
- 生活空间: 2,329 平方呎
- 建成年份: 2025
- 卧室: 3
- 浴室: 2+1
- 停车位: 4
- 挂牌出售者:
- eXp Realty
楼盘简介
The Whitlow by Genesis is a beautifully upgraded 2,256 sq. ft. 3-bedroom, 2.5-bathroom home in the sought-after new community of Vermillion Hill, offering immediate possession and a perfect layout for families who want space, function, and modern finishes. The main floor features an open concept kitchen with quartz or granite countertops, a KitchenAid gas range, a walk-through pantry, and a large island with flush eating bar—flowing seamlessly into a spacious dining area and a great room anchored by a sleek fireplace and soaring open-to-above ceiling. A front-facing den adds flexibility for a home office or guest space, while the oversized 20x24 garage connects through a mudroom for convenience. Upstairs you'll find a vaulted-ceiling primary suite with a walk-in closet and full ensuite, two generously sized bedrooms, an upper laundry with a rough-in sink, and a bonus loft area that brings even more usable space. With standout upgrades like black exterior windows and doors, spindle railing, a smart home package, 9’ foundation, and a gas line to the rear deck, this home checks every box for style and functionality in one of Calgary’s newest and most scenic communities.
房间
- 类型等级尺寸室内地面
- 大房间总管道13' 3.9" x 15'其他
- 餐厅总管道10' 6" x 12'其他
- 书房总管道9' 8" x 9' 8"其他
- 洗手间总管道0' x 0'其他
- 前厅总管道0' x 0'其他
- 套间浴室上部0' x 0'其他
- 主卧室上部13' 2" x 15'其他
- 步入式壁橱上部0' x 0'其他
- 卧室上部12' 3" x 12'其他
- 卧室上部10' x 10' 6"其他
- 阁楼上部12' 8" x 11'其他
- 洗手间总管道0' x 0'其他
- 洗衣房上部0' x 0'其他
- 起居室总管道14' 11" x 15' 6"其他
- 厨房总管道9' 8" x 14' 11"其他
- 餐厅总管道14' 11" x 10' 9.6"其他
- 餐具室总管道3' 11" x 6' 11"其他
- 门厅总管道5' 6.9" x 7' 11"其他
- 书房总管道9' 6" x 9' 6.9"其他
- 前厅总管道4' 9.9" x 8' 5"其他
- 洗手间总管道3' 5" x 8' 3"其他
- 额外房间上部12' 6.9" x 14' 9.6"其他
- 主卧室上部13' 9.6" x 14' 11"其他
- 步入式壁橱上部6' 11" x 9' 11"其他
- 套间浴室上部9' 9.6" x 10' 6.9"其他
- 卧室上部10' x 10' 5"其他
- 卧室上部11' 11" x 12' 3"其他
- 洗衣房上部8' 3.9" x 9' 11"其他
- 洗手间上部4' 11" x 10' 3.9"其他
- 起居室总管道14' 11" x 15' 6"其他
- 厨房总管道9' 8" x 14' 11"其他
- 餐厅总管道14' 11" x 10' 9.6"其他
- 餐具室总管道3' 11" x 6' 11"其他
- 门厅总管道5' 6.9" x 7' 11"其他
- 书房总管道9' 6" x 9' 6.9"其他
- 前厅总管道4' 9.9" x 8' 5"其他
- 洗手间总管道3' 5" x 8' 3"其他
- 额外房间上部12' 6.9" x 14' 9.6"其他
- 主卧室上部13' 9.6" x 14' 11"其他
- 步入式壁橱上部6' 11" x 9' 11"其他
- 套间浴室上部9' 9.6" x 10' 6.9"其他
- 卧室上部10' x 10' 5"其他
- 卧室上部11' 11" x 12' 3"其他
- 洗衣房上部8' 3.9" x 9' 11"其他
- 洗手间上部4' 11" x 10' 3.9"其他
上市代理商
咨询更多信息
咨询更多信息
位置
43 Versant View SW, Calgary, Alberta, T0X 0X0 加拿大
房产周边
Information about the area around this property within a 5-minute walk.
付款计算器
- $
- %$
- %
- 本金和利息 0
- 物业税 0
- 层 / 公寓楼层 0

