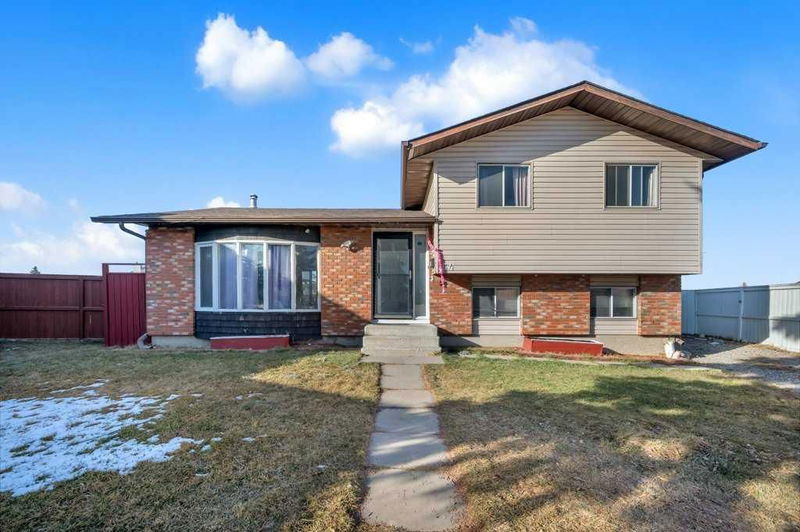重要事实
- MLS® #: A2211408
- 物业编号: SIRC2368402
- 物业类型: 住宅, 独立家庭独立住宅
- 生活空间: 1,300.68 平方呎
- 建成年份: 1981
- 卧室: 3+1
- 浴室: 3
- 停车位: 1
- 挂牌出售者:
- RE/MAX iRealty Innovations
楼盘简介
Huge pie-shaped lot with lots of parking and room to build additional garages or additions. Large sunken living room, vaulted ceiling, and floor-to-ceiling three-sided stone feature fireplace between Dining room with sliding doors to a new two-level deck in a private huge backyard. Kitchen with a large corner walk-in pantry, stainless steel appliances, a new glass tile backsplash, and plugs. Master bedroom with ensuite bathroom and wall-to-wall closet. Newer main bathroom. Lower-level family room with a feature floor-to-ceiling stone-faced fireplace, a newer full bathroom, a bedroom/den, and a separate entrance ideal for an illegal suite. The 4th level has a den, a recreation room, and a crawl space for storage. Recent upgrades - New roof shingles, siding, and eavestroughs (2020); upper & main level flooring (2020); paint (2020). Ensuite bathroom (2020), kitchen quartz (2020), single car garage (2020). Make an appointment for a showing with us right now to avoid missing the opportunity to acquire this outstanding house!
房间
- 类型等级尺寸室内地面
- 餐厅总管道14' 9.6" x 90' 3"其他
- 厨房总管道17' 9" x 12' 9.9"其他
- 起居室总管道14' 6.9" x 16' 9.9"其他
- 套间浴室二楼6' 6.9" x 6'其他
- 洗手间二楼8' x 6'其他
- 卧室二楼10' 9.6" x 9' 5"其他
- 卧室二楼13' 5" x 8' 8"其他
- 主卧室二楼13' 9" x 12' 9.6"其他
- 洗手间下层9' 9" x 5' 3.9"其他
- 卧室下层13' 5" x 7' 9"其他
- 活动室下层13' 2" x 17' 8"其他
- 书房地下室13' x 9' 6"其他
- 厨房地下室13' x 11' 6.9"其他
- 活动室地下室13' x 21' 6"其他
上市代理商
咨询更多信息
咨询更多信息
位置
64 Castledale Crescent NE, Calgary, Alberta, T3J 1X4 加拿大
房产周边
Information about the area around this property within a 5-minute walk.
付款计算器
- $
- %$
- %
- 本金和利息 0
- 物业税 0
- 层 / 公寓楼层 0

