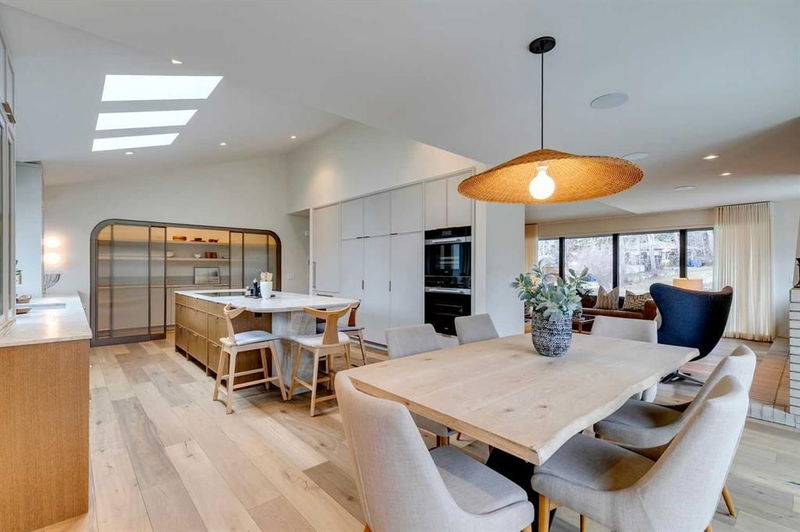重要事实
- MLS® #: A2211460
- 物业编号: SIRC2368353
- 物业类型: 住宅, 独立家庭独立住宅
- 生活空间: 2,180.52 平方呎
- 建成年份: 1956
- 卧室: 3+1
- 浴室: 3+1
- 停车位: 2
- 挂牌出售者:
- RE/MAX First
楼盘简介
Nestled in the heart of the highly sought-after Britannia neighbourhood, this completely renovated four-level split, OVER 3900 DEVELOPED SQFT, home is a rare offering — a true marriage of form and function that stands as a piece of modern art. Inspired by classic mid-century design and reimagined with a contemporary aesthetic, this home has been painstakingly crafted to the highest standards, blending timeless architecture with cutting-edge innovation. In conjunction with Pivot Properties this home was re-envisioned with the help of Mera Studios and Rawlyk Developments. The new exterior featuring new roofing, triple-pane wood frame windows with durable aluminium cladding, and clean, minimalist lines that echo the home’s mid-century roots. Step through the TESORO folding glass door system that seamlessly opens to an expansive patio, blurring the lines between indoor and outdoor living — an entertainer’s dream. The front door is its own main feature, LUX door with automatic frosting at the flip of a switch! Inside, the open-concept living space flows effortlessly across four meticulously curated levels. Warm woods, natural textures, and recessed LED lighting create a calm and cohesive ambiance throughout. The kitchen is the heart of the home, equipped with a premium MIELE appliance package, perfect for the discerning home chef. The functionality of this home rivals its beauty. Featuring a 200-amp service panel, ensures peace of mind and long-term efficiency. Comfort is paramount, with HVAC upgrades including a high-efficiency furnace, Lennox dual-zone heating, HRV system, programmable thermostats, air conditioning, and a high-performance hot water recirculating pump. Each bathroom is a spa-inspired retreat, boasting in-floor heat, tiled showers with premium KERDI waterproofing and drain systems, and sleek modern finishes that balance luxury with durability. The primary ensuite is a serene sanctuary, bathed in natural light, and designed to soothe and rejuvenate. Sound insulation in the lower-level ceilings adds privacy and quietude, making the space ideal for media, guest quarters, or a home office. The home is also future-ready with in-ceiling speaker wiring for an integrated sound system, and a comprehensive security system with both alarm and surveillance cameras. Adding to the value is the brand-new double car garage — a modern structure with a vaulted ceiling, offering ample room for car stacking or loft-style storage. Practical functionality, this garage is a rare feature in such a prestigious inner-city location. This home isn't just a renovation — it's a reinvention. Designed for those who appreciate fine design, seamless technology, and smart living, this property in Britannia is more than just a place to live — it’s a lifestyle.
下载和媒体
房间
- 类型等级尺寸室内地面
- 餐厅总管道10' 9.6" x 16' 2"其他
- 门厅总管道9' x 8' 3.9"其他
- 厨房总管道16' 11" x 16' 2"其他
- 起居室总管道24' 9.6" x 15' 9"其他
- 餐具室总管道4' 9.6" x 15' 9"其他
- 洗手间二楼11' 6.9" x 6' 11"其他
- 套间浴室二楼13' 9.9" x 10' 6"其他
- 卧室二楼15' 9.9" x 16' 9.6"其他
- 卧室二楼10' 6.9" x 16'其他
- 主卧室二楼12' 6.9" x 14' 2"其他
- 步入式壁橱二楼13' 9" x 6' 6.9"其他
- 洗手间下层5' 11" x 6' 3.9"其他
- 活动室下层6' 5" x 13' 6.9"其他
- 家庭娱乐室下层19' 6" x 14'其他
- 洗衣房下层10' 2" x 8' 5"其他
- 前厅下层15' 8" x 13' 8"其他
- 洗手间地下室11' 3.9" x 7' 2"其他
- 卧室地下室11' 8" x 13' 9.6"其他
- 活动室地下室32' 2" x 16' 6"其他
- 水电地下室11' 3.9" x 7' 9.9"其他
上市代理商
咨询更多信息
咨询更多信息
位置
936 Elizabeth Road SW, Calgary, Alberta, T2S 1M9 加拿大
房产周边
Information about the area around this property within a 5-minute walk.
付款计算器
- $
- %$
- %
- 本金和利息 0
- 物业税 0
- 层 / 公寓楼层 0

