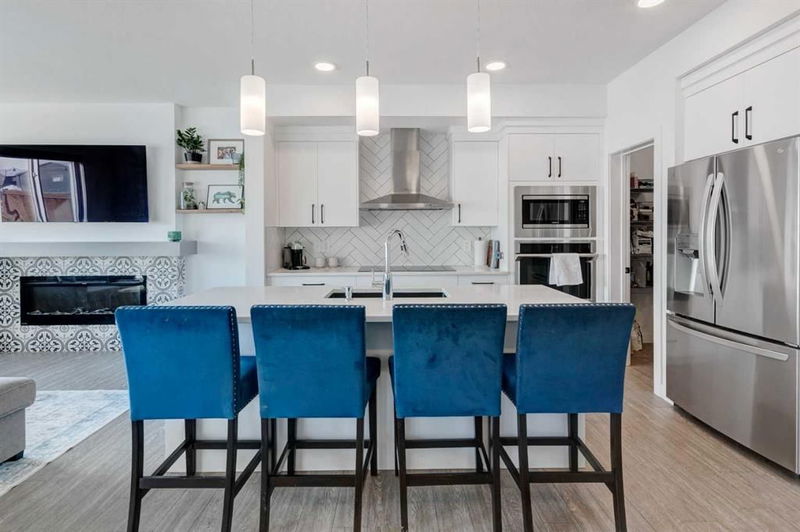重要事实
- MLS® #: A2206823
- 物业编号: SIRC2365893
- 物业类型: 住宅, 独立家庭独立住宅
- 生活空间: 1,855.03 平方呎
- 建成年份: 2022
- 卧室: 3
- 浴室: 3+1
- 停车位: 4
- 挂牌出售者:
- CIR Realty
楼盘简介
Welcome home to this positively beautiful, fully finished home in desirable Legacy overflowing with HIGH END upgrades throughout. The 2 storey entry floods with natural light, the finishes are clean and modern and give a real sense of affordable luxury. You will find a spacious mud room just off the garage that connects to a large, walk through pantry for easy grocery management. The kitchen is a stunner with several upgraded, stainless steel appliances including built-in oven, built-in microwave, induction cooktop, range hood and large island for hosting memorable get-togethers with friends and family. The main floor also enjoys a cozy fireplace with gorgeous tile and mantel features, as well as a spacious dining area with all the room you need for a fabulous dining experience. As you move up to the second level you will love the upgraded railing details and notice there is NO CARPET upstairs, just luxury vinyl plank throughout! The bright principle bedroom is an absolute show stopper with spa-like, five piece ensuite and a huge walk in closet. Well located between the bedrooms, the upstairs bonus room is perfect for a play room, homework space, fitness area or home office. Two additional bedrooms and upstairs laundry round out the top floor. The basement level is FULLY FINISHED with a large recreational space, three piece bathroom, and a flexible room without a window. The fully fenced and landscaped yard is your dog's dream come true with turf for easy clean up and low maintenance giving you more time to enjoy the massive South/West exposed deck for hosting BBQ parties all year! Other highlights include central air conditioning, water softener and WATTS soffit + landscape lighting. All this just steps from the wonderful parks and pathways Legacy has to offer. Call your favourite Realtor and book your private viewing today!
房间
- 类型等级尺寸室内地面
- 洗手间总管道24' 3.9" x 9' 3"其他
- 餐厅总管道55' 3" x 27' 3.9"其他
- 门厅总管道36' 8" x 29' 3"其他
- 厨房总管道42' 8" x 41'其他
- 起居室总管道40' x 40' 9"其他
- 前厅总管道27' 9.6" x 26' 9.9"其他
- 洗手间二楼16' 2" x 26' 6"其他
- 套间浴室二楼29' 3" x 31' 2"其他
- 卧室二楼47' 6.9" x 27' 3.9"其他
- 卧室二楼46' 9" x 26' 9.9"其他
- 家庭娱乐室二楼34' 2" x 39' 8"其他
- 洗衣房二楼17' 9" x 11'其他
- 步入式壁橱二楼21' 3.9" x 24' 3.9"其他
- 主卧室二楼66' 2" x 39' 9.6"其他
- 洗手间地下室23' x 28' 2"其他
- 灵活房地下室29' 6" x 28' 2"其他
- 活动室地下室80' 5" x 36' 11"其他
上市代理商
咨询更多信息
咨询更多信息
位置
113 Legacy Glen Circle SE, Calgary, Alberta, T2X4R6 加拿大
房产周边
Information about the area around this property within a 5-minute walk.
- 27.42% 20 to 34 years
- 26.04% 35 to 49 years
- 13.11% 50 to 64 years
- 9.97% 0 to 4 years
- 7.15% 5 to 9 years
- 5.71% 65 to 79 years
- 5.08% 10 to 14 years
- 5.02% 15 to 19 years
- 0.5% 80 and over
- Households in the area are:
- 69.9% Single family
- 24.91% Single person
- 4.84% Multi person
- 0.35% Multi family
- $130,000 Average household income
- $59,600 Average individual income
- People in the area speak:
- 71.89% English
- 7.3% Tagalog (Pilipino, Filipino)
- 5.93% Spanish
- 5.64% English and non-official language(s)
- 2.46% Russian
- 1.73% French
- 1.44% Romanian
- 1.44% Mandarin
- 1.08% Polish
- 1.08% Gujarati
- Housing in the area comprises of:
- 44.37% Single detached
- 35.56% Apartment 1-4 floors
- 11.58% Semi detached
- 8.32% Row houses
- 0.16% Duplex
- 0% Apartment 5 or more floors
- Others commute by:
- 5.35% Public transit
- 2.6% Other
- 1.16% Foot
- 0% Bicycle
- 27.98% High school
- 25.78% Bachelor degree
- 20.8% College certificate
- 10.48% Did not graduate high school
- 7.7% Trade certificate
- 5.33% Post graduate degree
- 1.94% University certificate
- The average air quality index for the area is 1
- The area receives 199.63 mm of precipitation annually.
- The area experiences 7.39 extremely hot days (29.54°C) per year.
付款计算器
- $
- %$
- %
- 本金和利息 $3,613 /mo
- 物业税 n/a
- 层 / 公寓楼层 n/a

