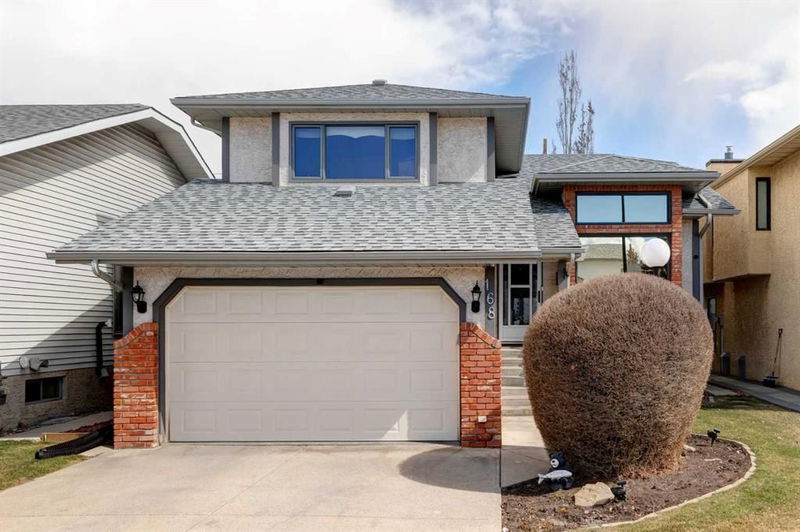重要事实
- MLS® #: A2211127
- 物业编号: SIRC2365890
- 物业类型: 住宅, 独立家庭独立住宅
- 生活空间: 1,866 平方呎
- 建成年份: 1987
- 卧室: 3+2
- 浴室: 3
- 停车位: 4
- 挂牌出售者:
- Evolve Realty
楼盘简介
Welcome to this Fantastic, Move-in ready Detached Home in the mature neighborhood of Sandstone Valley. Offered for only the second time since new and has been kept meticulously and upgraded throughout including newer shingles, stucco siding, Lux windows, furnace, kitchen and appliances. Unique, fully finished 4 level split level layout with over 2500 sqft of total living space. The main level features a spacious entry with double front closet and bright living and dining room space with spot-less hardwood floors throughout. The kitchen is nicely upgraded with quartz countertops, newer stainless steel appliances, spacious eat-up island and stylish window shudders. The upper level includes 2 nice sized bedrooms, 4pc bath, huge linen closet and primary bedroom with 4pc ensuite and double closets. The lower level is super comfortable with a huge family room with gas fireplace and another patio door to the backyard. There’s also a 4th bedroom, 3pc bathroom with large walk-in shower, laundry closet and easy access to the garage. The lowest and 4th level is fully finished with another family/rec room with surround speaker, bar with fridge and gaming/office nook and 5th bedroom currently used as an office. This lowest level would be great for an elderly parent or teenager wanting their own living space away from the rest of the house. There’s also a huge storage crawl space with two access points and loads of lighting. Outside, the owner has kept the yard pristine with mature trees, flower garden and shrubs, perfect lawn and multi-leveled decks and storage shed. This home is absolutely spot-less and is sure to impress. Also the owner is downsizing substantially so most everything is negotiable.
房间
- 类型等级尺寸室内地面
- 早餐厅总管道44' 6.9" x 29' 3"其他
- 餐厅总管道30' 3.9" x 46' 9"其他
- 门厅总管道20' 3" x 13' 9.6"其他
- 厨房总管道38' 9.9" x 24' 3.9"其他
- 起居室总管道52' 3" x 46' 9"其他
- 主卧室上部41' 9.9" x 44' 9.9"其他
- 套间浴室上部25' 8" x 16' 5"其他
- 卧室上部29' x 29' 9"其他
- 卧室上部33' 11" x 40' 9"其他
- 洗手间上部26' x 15' 9.9"其他
- 卧室下层35' 9.9" x 30' 9.6"其他
- 家庭娱乐室下层50' 6.9" x 47'其他
- 洗手间下层18' 9.9" x 29' 9"其他
- 洗衣房下层21' 3.9" x 10' 5"其他
- 活动室地下室38' 9.9" x 50' 3.9"其他
- 水电地下室48' 11" x 26' 3"其他
- 卧室地下室16' 9" x 13'其他
上市代理商
咨询更多信息
咨询更多信息
位置
168 Sanderling Rise NW, Calgary, Alberta, T3K3M7 加拿大
房产周边
Information about the area around this property within a 5-minute walk.
- 25.06% 50 to 64 years
- 21.58% 65 to 79 years
- 17.41% 35 to 49 years
- 16.21% 20 to 34 years
- 4.5% 5 to 9 years
- 4.23% 10 to 14 years
- 3.88% 15 to 19 years
- 3.81% 0 to 4 years
- 3.31% 80 and over
- Households in the area are:
- 74.25% Single family
- 19.95% Single person
- 4.47% Multi person
- 1.33% Multi family
- $130,771 Average household income
- $51,313 Average individual income
- People in the area speak:
- 61.23% English
- 20.59% Yue (Cantonese)
- 5.02% Mandarin
- 4.3% English and non-official language(s)
- 1.83% Spanish
- 1.61% Italian
- 1.57% French
- 1.5% Vietnamese
- 1.3% Arabic
- 1.05% German
- Housing in the area comprises of:
- 84.72% Single detached
- 10.92% Row houses
- 1.61% Apartment 1-4 floors
- 1.53% Semi detached
- 1.21% Duplex
- 0% Apartment 5 or more floors
- Others commute by:
- 9.46% Public transit
- 3.63% Other
- 0.33% Foot
- 0% Bicycle
- 26.9% High school
- 22.36% Bachelor degree
- 20.78% College certificate
- 18.44% Did not graduate high school
- 5.36% Trade certificate
- 3.92% Post graduate degree
- 2.25% University certificate
- The average air quality index for the area is 1
- The area receives 202.39 mm of precipitation annually.
- The area experiences 7.39 extremely hot days (28.67°C) per year.
付款计算器
- $
- %$
- %
- 本金和利息 $3,540 /mo
- 物业税 n/a
- 层 / 公寓楼层 n/a

