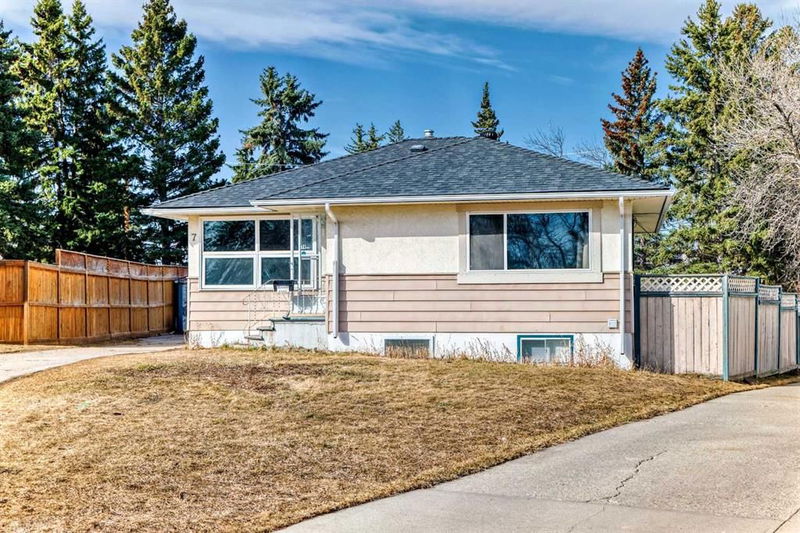重要事实
- MLS® #: A2210989
- 物业编号: SIRC2365853
- 物业类型: 住宅, 独立家庭独立住宅
- 生活空间: 878.20 平方呎
- 建成年份: 1954
- 卧室: 2+3
- 浴室: 2
- 停车位: 2
- 挂牌出售者:
- eXp Realty
楼盘简介
Welcome to Glendale! Are you family or looking to build your dream? This exceptional property sits on an expansive ¼ acre pie-shaped lot with a sunny southwest-facing backyard and front driveway, directly across from a beautiful park. Located in a sought-after community, this home blends modern upgrades with timeless character. Step inside to discover the refinished hardwood floors and bright family room. Updated kitchen that includes quarts counter tops, tile floors, beautiful windows to the backyard and a generous mudroom for added convenience. The main floor bathroom is a true showstopper, designed in a Victorian style with antique windows, updated vanity, and a two-person walk-in shower. Two generously sized bedrooms complete this main floor. A professionally developed basement featuring laminate flooring throughout, bright and open living room, four large windows and high ceiling, another renovated bathroom, and two more spacious bedrooms, with a third flex room. You won’t believe your backyard with single car garage, tons of parking and a HUGE yard! Glendale is known for its mature trees, wide streets, and welcoming, family-friendly vibe. Enjoy close proximity to downtown Calgary, top-rated schools, and year-round outdoor recreation at Turtle Hill and Optimist Athletic Park. The neighborhood also boasts excellent transit access (including the LRT), popular shopping and dining, and an active community association. This is a rare opportunity to own a beautifully updated home on a massive lot in one of Calgary’s most desirable westside communities. Comfortable luxury, unbeatable location – book your showing today!
房间
- 类型等级尺寸室内地面
- 入口总管道5' 8" x 3' 6.9"其他
- 起居室总管道16' 8" x 11' 5"其他
- 厨房食用区总管道13' 2" x 13' 5"其他
- 主卧室总管道12' 3" x 10' 6.9"其他
- 洗手间总管道8' 8" x 9' 6"其他
- 卧室总管道12' 2" x 8' 3.9"其他
- 前厅总管道8' 8" x 7' 9"其他
- 卧室地下室7' 9" x 12' 6"其他
- 水电地下室4' 5" x 9' 6.9"其他
- 卧室地下室10' 8" x 11' 3"其他
- 卧室地下室9' 8" x 9' 8"其他
- 洗手间地下室7' 9.6" x 9' 8"其他
- 洗衣房地下室2' 11" x 4' 3.9"其他
- 额外房间地下室11' 6.9" x 18'其他
上市代理商
咨询更多信息
咨询更多信息
位置
7 Glenmount Crescent SW, Calgary, Alberta, T3E4B3 加拿大
房产周边
Information about the area around this property within a 5-minute walk.
付款计算器
- $
- %$
- %
- 本金和利息 $4,150 /mo
- 物业税 n/a
- 层 / 公寓楼层 n/a

