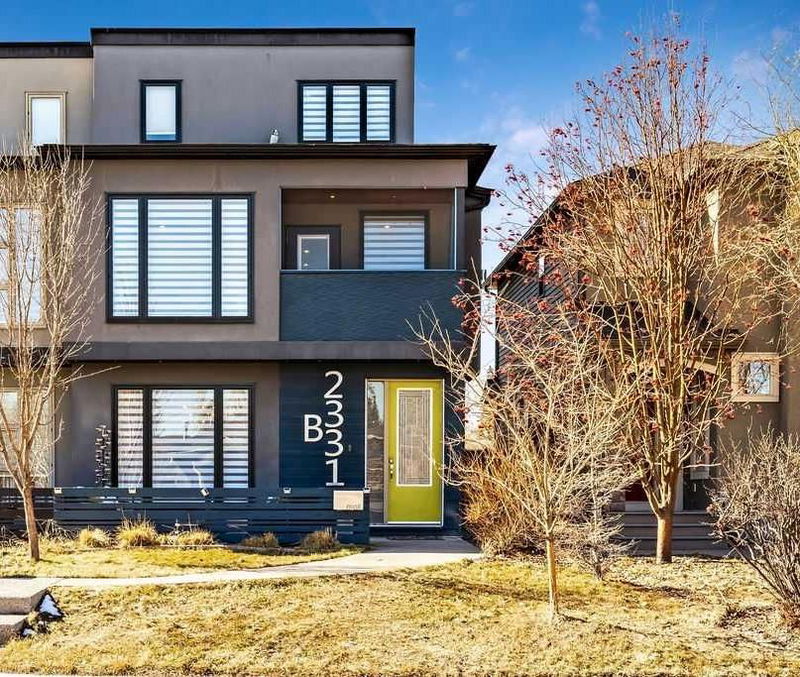重要事实
- MLS® #: A2201448
- 物业编号: SIRC2361681
- 物业类型: 住宅, 其他
- 生活空间: 2,456 平方呎
- 建成年份: 2013
- 卧室: 3+1
- 浴室: 4+1
- 停车位: 2
- 挂牌出售者:
- CIR Realty
楼盘简介
Welcome to a truly unique and inspiring home in the heart of Richmond! Spanning 3,359 square feet of meticulously designed total living space across four finished levels, this one-of-a-kind property blends modern luxury with artistic charm. Equipped with an elevator, it ensures effortless access to all floors, making this home ideal for aging in place. The main living area is an entertainer’s dream, centred around a 13-foot waterfall island—host legendary gatherings of 100+ guests with ease! The chef’s kitchen boasts high-end appliances, including a new Wolf gas range and oven, a Miele dishwasher, and a Jenn-Air refrigerator. The private primary suite is a retreat like no other, occupying almost the entire second level. Enjoy your own private balcony, a massive spa-like ensuite (over 250 square feet), and the convenience of the laundry room on the same floor. The third level features two additional bedrooms, each with their own ensuite, perfect for family or guests. A skylight floods this level with natural light. The lower level is just as impressive, featuring a large bedroom or office space, a four-piece bathroom, and a spacious family room with a wet bar—a perfect space for entertaining, relaxing, or working from home. Outside, the low-maintenance backyard features a cobblestone patio, raised planters, and a Webber BBQ (included)—a perfect space for relaxation or entertaining. This home also has two furnaces with heat exchangers; air conditioning; a water softener and water de-chlorinator; a heated garage with 220V service and a charming "she-shed" space; and party-wall soundproofing for complete privacy. Located in the vibrant, walkable neighbourhood of Richmond, with easy access to work, schools, amenities, and great neighbours, this home is a rare find. Don't miss out on this extraordinary fusion of function, style, and artistic inspiration—book your showing today!
房间
- 类型等级尺寸室内地面
- 入口总管道5' 3" x 5'其他
- 起居室总管道12' x 11' 6"其他
- 餐厅总管道14' 8" x 12' 6.9"其他
- 厨房总管道16' 9.6" x 8' 9"其他
- 洗手间总管道7' 3" x 5'其他
- 前厅总管道7' 2" x 6'其他
- 其他总管道4' 2" x 3'其他
- 主卧室二楼20' x 10' 6.9"其他
- 套间浴室二楼28' 6" x 9' 6.9"其他
- 洗衣房二楼9' 9" x 7' 9.6"其他
- 卧室三楼12' 2" x 9' 5"其他
- 套间浴室三楼7' 9.9" x 7'其他
- 卧室三楼17' 5" x 8'其他
- 套间浴室三楼7' 2" x 5' 6.9"其他
- 卧室下层13' 6" x 12' 5"其他
- 洗手间下层8' x 5'其他
- 家庭娱乐室下层14' 6" x 12' 8"其他
- 水电下层9' 3.9" x 8' 9.9"其他
上市代理商
咨询更多信息
咨询更多信息
位置
2331B Osborne Crescent SW, Calgary, Alberta, T2T 0Y7 加拿大
房产周边
Information about the area around this property within a 5-minute walk.
付款计算器
- $
- %$
- %
- 本金和利息 $4,858 /mo
- 物业税 n/a
- 层 / 公寓楼层 n/a

