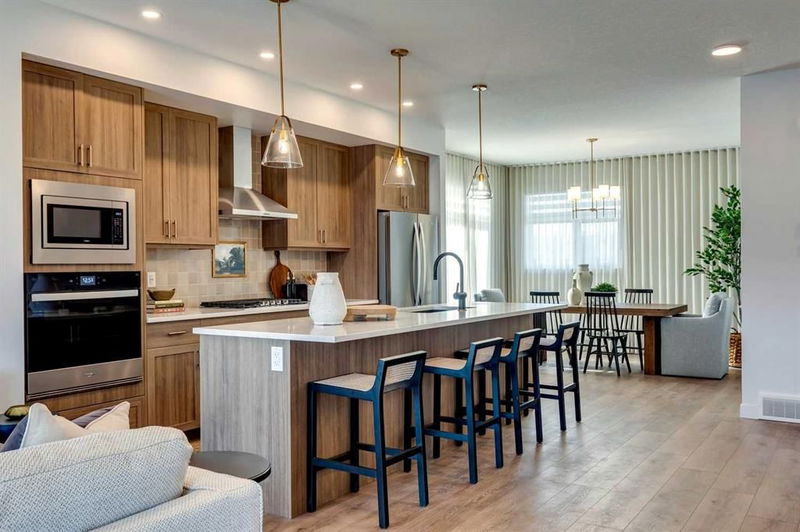重要事实
- MLS® #: A2202180
- 物业编号: SIRC2361625
- 物业类型: 住宅, 公寓
- 生活空间: 1,907.75 平方呎
- 建成年份: 2025
- 卧室: 3
- 浴室: 2+1
- 停车位: 2
- 挂牌出售者:
- eXp Realty
楼盘简介
*RMS IS PULLED FROM A COMPLETED UNIT* PLEASE GO TO THE SHOWHOME FOR ACCESS 823 81st St SW - Welcome to this 3-bedroom, 2.5-bathroom townhome WITH OVER $41,000 IN UPGRADES in the highly sought-after neighborhood of West Springs. This home has been thoughtfully designed with modern living in mind, blending style and functionality to create an ideal space for your family.
Walking in, the entry level greets you with a bright, flexible space that can easily be used as a home office or an extra living room. This level also offers direct access to the double garage, providing ample room for parking and storage.
Upstairs, the main floor is highlighted by an open-concept design and luxury vinyl plank flooring that ties the space together. The fully built-in kitchen is a standout, featuring quartz countertops, a coordinating backsplash, and plenty of cabinetry for all your storage needs. Equipped with top-of-the-line, brand-new appliances, the kitchen is perfect for cooking and entertaining. A kitchen island adds additional counter space for meal preparation. The dining area, illuminated by a stylish light fixture, flows seamlessly into the living room, creating a spacious and welcoming area for both relaxation and hosting. Sliding doors open to a private balcony with glass privacy panels, offering a peaceful outdoor space to enjoy the sunshine. A modern 2-piece bathroom completes this level.
Upstairs, the first two bedrooms are located at the back of the home, making them ideal for a children’s room, home office, or guest room. The 3-piece bathroom on this level is equipped with an under-the-sink cabinet for additional storage, adding practicality to the design.
The primary bedroom, is a bright and airy retreat, thanks to a large window that fills the space with natural light. The oversized walk-in closet comes with built-in organizers, making it easy to keep everything neatly arranged. The 4-piece ensuite bathroom offers a double vanity with quartz countertops, multiple storage cabinets, and tiled flooring, providing both comfort and functionality.
West Springs is a family-friendly community offering a variety of nearby amenities, including shopping, restaurants, and schools, with a designated high school just a short distance away. With quick access to Stoney Trail and Sarcee Trail, commuting to downtown is a breeze. Additionally, Calgary Olympic Park is just a short drive away, making it easy to enjoy skiing and other outdoor activities during the winter months.
Don't miss your chance to own this stunning townhome in West Springs! NOTE: This home is still under construction and is estimated to be complete in June/July 2025. Please visit the Showhome for more details!
房间
- 类型等级尺寸室内地面
- 门厅下层7' 3" x 7' 6.9"其他
- 家庭办公室下层10' 3.9" x 10' 9"其他
- 水电下层4' 8" x 8' 8"其他
- 洗手间总管道6' x 5' 11"其他
- 餐厅总管道10' 3.9" x 12' 3.9"其他
- 厨房总管道15' 6.9" x 15' 3"其他
- 起居室总管道12' 5" x 18' 11"其他
- 洗手间上部4' 9" x 9' 5"其他
- 套间浴室上部8' 2" x 7' 11"其他
- 卧室上部10' x 8' 11"其他
- 卧室上部14' x 9' 5"其他
- 主卧室上部9' 2" x 15' 8"其他
- 步入式壁橱上部9' 3" x 6' 5"其他
- 厨房总管道15' x 9' 6.9"其他
- 餐厅总管道10' 11" x 12' 3"其他
- 起居室上部10' 11" x 12' 3"其他
- 洗手间上部6' 2" x 6'其他
- 主卧室上部11' 6.9" x 12' 6"其他
- 套间浴室上部8' 3" x 6' 6.9"其他
- 卧室上部9' 6" x 10' 6"其他
- 套间浴室上部5' x 8' 8"其他
- 洗衣房上部3' 9" x 3' 5"其他
- 水电地下室12' x 3' 3"其他
- 卧室上部10' 9.6" x 9' 9.6"其他
上市代理商
咨询更多信息
咨询更多信息
位置
8317 8th Avenue SW, Calgary, Alberta, T0L0L0 加拿大
房产周边
Information about the area around this property within a 5-minute walk.
付款计算器
- $
- %$
- %
- 本金和利息 $3,965 /mo
- 物业税 n/a
- 层 / 公寓楼层 n/a

