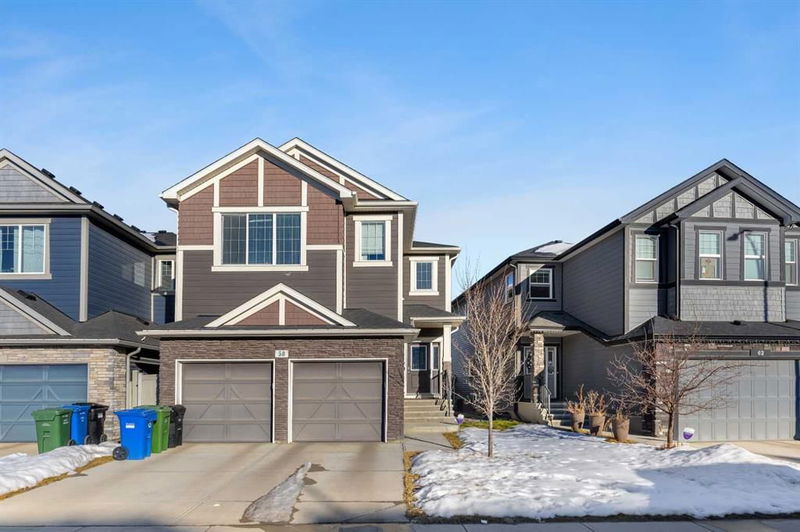重要事实
- MLS® #: A2209753
- 物业编号: SIRC2361572
- 物业类型: 住宅, 独立家庭独立住宅
- 生活空间: 2,442 平方呎
- 建成年份: 2018
- 卧室: 4+2
- 浴室: 3+1
- 停车位: 4
- 挂牌出售者:
- RE/MAX Real Estate (Mountain View)
楼盘简介
Stunning 6-Bedroom, 3.5-Bathroom Home with Fully Developed Basement in SE Calgary’s Legacy – Move-In Ready!
Welcome to this highly upgraded and meticulously maintained 6-bedroom, 3.5-bathroom home with a main-floor office and a fully landscaped, fenced backyard complete with a newly built deck, located in the master-planned community of Legacy in SE Calgary. This thoughtfully designed neighborhood offers breathtaking views, parks, a vast 300-acre environmental reserve, and an extensive network of walking paths—providing the perfect balance of natural beauty and urban convenience.
This move-in-ready home offers over 3,300 sq. ft. of developed living space, designed to meet the needs of modern families. The open-concept main floor seamlessly connects the bright living room, dining area, and the chef-inspired kitchen, which features upgraded cabinetry, quartz countertops, and premium built-in stainless steel appliances, including a cooktop, chimney-style hood fan, and wall oven. A flex room/home office, spacious mudroom with built-in storage, and direct access to both the pantry and double garage provide practical touches that enhance daily living.
The upper level is designed for both relaxation and functionality, featuring a generous bonus room ideal for a media area or playroom. The primary bedroom offers a peaceful retreat with a large walk-in closet and a luxurious 5-piece ensuite, complete with a soaker tub, dual vanities, and walk-in glass shower. Three additional bedrooms, a spacious 5-piece bathroom, and a convenient upstairs laundry room complete the second floor.
The fully finished basement provides even more living space with two additional bedrooms, a 3-piece bathroom, and a huge recreation room—perfect for extended family, a guest suite, or additional space for entertaining.
Ideally located, this home is just steps from three scenic playgrounds and provides quick access to five golf courses within 15 minutes, the expansive Fish Creek Park in just 10 minutes, and the trendy Township Shopping Center in only 4 minutes. Additional amenities including the Legacy Township Shopping Complex and VIP Cinema are just a short drive away, making this community ideal for active, connected living.
Don’t miss this incredible opportunity to own a move-in-ready, fully finished family home in one of Calgary’s most sought-after communities. Contact your favorite realtor today to book your private tour!
房间
- 类型等级尺寸室内地面
- 入口总管道11' 5" x 15' 5"其他
- 前厅总管道6' 9.6" x 6' 8"其他
- 家庭办公室总管道10' 9.6" x 8' 9.9"其他
- 洗手间总管道5' x 5' 3"其他
- 餐具室总管道7' 6" x 5' 6"其他
- 厨房总管道16' 9.6" x 17' 9.6"其他
- 起居室总管道13' x 16' 3"其他
- 餐厅总管道10' 11" x 11' 5"其他
- 套间浴室上部10' 5" x 11' 3.9"其他
- 主卧室上部16' 6.9" x 12' 6"其他
- 步入式壁橱上部9' 9.9" x 11' 3.9"其他
- 卧室上部9' 9.9" x 11' 3.9"其他
- 卧室上部9' 9.9" x 11' 3.9"其他
- 额外房间上部23' 3" x 12' 6"其他
- 卧室上部11' 9.6" x 13' 6"其他
- 洗手间上部7' 6" x 8' 9.9"其他
- 走廊上部7' 9.9" x 4' 3.9"其他
- 洗衣房上部8' 3" x 5' 2"其他
- 卧室地下室15' 9" x 13' 9"其他
- 卧室地下室19' 8" x 14' 9.9"其他
- 走廊地下室18' 2" x 15' 9.9"其他
- 洗手间地下室6' 3" x 9' 3"其他
- 水电地下室13' 5" x 11'其他
- 活动室地下室18' 9" x 20' 6"其他
上市代理商
咨询更多信息
咨询更多信息
位置
58 Legacy Grove SE, Calgary, Alberta, T2X2E3 加拿大
房产周边
Information about the area around this property within a 5-minute walk.
付款计算器
- $
- %$
- %
- 本金和利息 $3,979 /mo
- 物业税 n/a
- 层 / 公寓楼层 n/a

