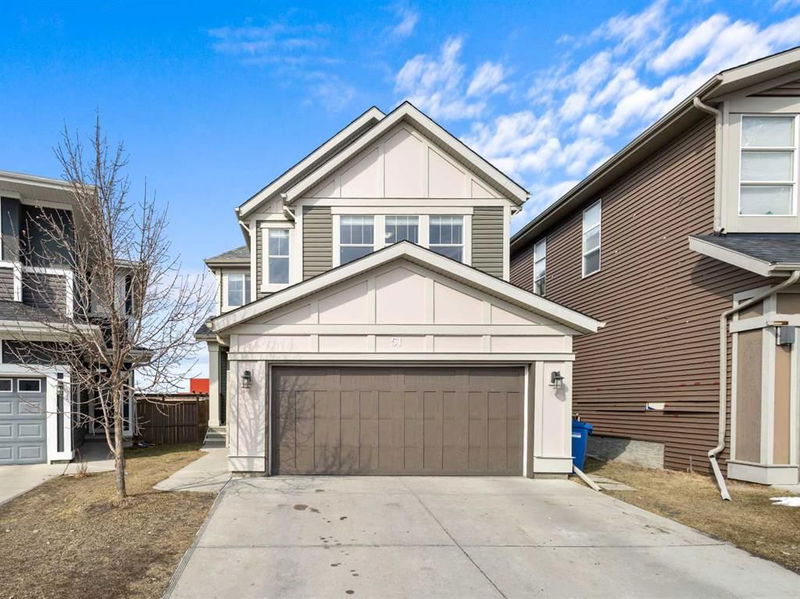重要事实
- MLS® #: A2207374
- 物业编号: SIRC2359333
- 物业类型: 住宅, 独立家庭独立住宅
- 生活空间: 1,802.76 平方呎
- 建成年份: 2013
- 卧室: 3+1
- 浴室: 3+1
- 停车位: 4
- 挂牌出售者:
- Premiere Realty Direct
楼盘简介
From the moment you step inside, you’ll fall in love with this bright and inviting home! Featuring an open floor plan, the spacious living room seamlessly flows into the kitchen and dining area, all overlooking the schoolyard—a perfect spot to watch your kids head off to school or play at the nearby playground. Updated L-shaped kitchen with NEW cabinet doors, granite island, pantry closet, and timeless backsplash is great for those family gatherings. Brand-new stainless-steel appliances. Convenient laundry/mudroom located by the garage entrance and Tucked-away half bath for added privacy. Bonus room over the garage with high ceilings; ideal as a second living space. Spacious primary Bedroom with two closets (walk-in for her, separate for him) 5-piece ensuite with soaking tub, separate shower, and double vanity. Two generously sized kids’ bedrooms with a shared full bathroom and Large linen closet for extra storage. Builder-finished walk-up illegal suite (Jayman Built)—perfect for a nanny, in-law space, or home office Open-concept living/dining/kitchen area 1 bedroom + full bathroom with laundry hookup. New fridge & stove in the basement kitchen. This home also features a double attached garage, is just steps from shopping & walking paths, and offers an incredible location backing onto a green space. Freshly painted interior and professionally cleaned. Don’t miss out—schedule your showing before it’s gone!
房间
- 类型等级尺寸室内地面
- 起居室总管道10' 6.9" x 13' 9.9"其他
- 厨房总管道9' 6.9" x 10' 6.9"其他
- 小餐室总管道8' 9.9" x 11' 11"其他
- 门厅总管道5' 8" x 8' 3"其他
- 洗衣房总管道5' 5" x 9'其他
- 额外房间上部13' 2" x 19'其他
- 客厅 / 饭厅地下室12' x 13' 2"其他
- 厨房地下室7' x 9' 9.9"其他
- 主卧室上部10' 8" x 12' 9"其他
- 卧室上部9' 9" x 10' 6"其他
- 卧室上部9' 3" x 9' 6"其他
- 卧室地下室10' 2" x 11' 9.6"其他
- 步入式壁橱上部4' 3.9" x 4' 8"其他
- 洗手间总管道5' 2" x 5' 8"其他
- 套间浴室上部9' 2" x 12' 8"其他
- 洗手间上部4' 11" x 7' 11"其他
- 洗手间地下室5' x 12' 3"其他
上市代理商
咨询更多信息
咨询更多信息
位置
51 Evansridge Crescent NW, Calgary, Alberta, T3P 0J2 加拿大
房产周边
Information about the area around this property within a 5-minute walk.
付款计算器
- $
- %$
- %
- 本金和利息 $3,905 /mo
- 物业税 n/a
- 层 / 公寓楼层 n/a

