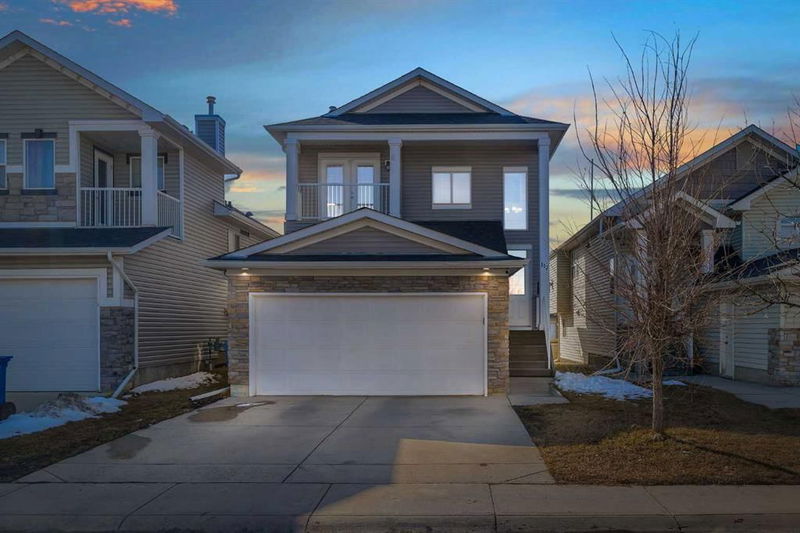重要事实
- MLS® #: A2209768
- 物业编号: SIRC2359328
- 物业类型: 住宅, 独立家庭独立住宅
- 生活空间: 1,492.71 平方呎
- 建成年份: 2006
- 卧室: 4+1
- 浴室: 3+1
- 停车位: 4
- 挂牌出售者:
- Executive Real Estate Services
楼盘简介
OVER 2200 SQFT OF LIVING SPACE | ILLEGAL BASEMENT SUITE | BACKING ONTO PATHWAY | MAIN FLOOR BEDROOM | BALCONY OFF BEDROOM | NEW ROOF & SIDING (2021) | FIREPLACE | MOUNTAIN VIEW | CLOSE TO PARK, POND, SCHOOLS & TRANSIT. Welcome to this beautiful and well-maintained home, ideally situated on a quiet street in the heart of Taradale. This property blends comfort, space, and versatility—ideal for families or savvy investors. Step into a grand foyer with soaring ceilings and streaming natural light, setting the tone for this inviting home. Ceramic tile flooring flows through the main level, leading into a spacious, open-concept living and kitchen area. The living room is filled with light and centered around a cozy fireplace—perfect for relaxing or entertaining. The kitchen features maple wood cabinetry, a large center island, and ample workspace. A main floor bedroom, located near the entrance, adds flexibility for guests or a home office. A convenient 2-piece bathroom completes the main floor. Upstairs, you'll find three generous bedrooms, including a primary suite with a 4-piece ensuite, walk-in closet, and access to a front-facing private balcony—a great spot to enjoy your morning coffee while taking in the view. A second full bathroom serves the remaining two bedrooms. The fully finished basement includes a spacious recreation area, bedroom, 4-piece bathroom, and a kitchen setup.
Outside, enjoy the privacy of backing onto a scenic walking path. Plus, this home offers mountain views and is just steps from parks, a pond, schools, shopping, and transit.
Don’t miss out—schedule your private showing today!
房间
- 类型等级尺寸室内地面
- 卧室总管道9' 9.6" x 9' 9.6"其他
- 洗手间总管道4' 6" x 5'其他
- 门厅总管道5' 3.9" x 10' 2"其他
- 起居室总管道14' 9.6" x 14' 6"其他
- 厨房总管道8' 9.9" x 14' 6"其他
- 餐厅总管道9' 5" x 6'其他
- 卧室二楼9' 9.6" x 10' 9.9"其他
- 卧室二楼9' 9" x 11' 8"其他
- 洗手间二楼4' 11" x 8' 6.9"其他
- 主卧室二楼13' x 10' 3.9"其他
- 套间浴室二楼9' 8" x 10' 3"其他
- 洗手间地下室4' 11" x 8' 6"其他
- 水电地下室7' x 7' 5"其他
- 厨房地下室9' 9.6" x 11' 3.9"其他
- 卧室地下室10' 5" x 13' 6.9"其他
- 活动室地下室11' x 18' 2"其他
上市代理商
咨询更多信息
咨询更多信息
位置
117 Taralake Crescent NE, Calgary, Alberta, T3J 5L9 加拿大
房产周边
Information about the area around this property within a 5-minute walk.
- 23.51% 35 to 49 年份
- 22.31% 20 to 34 年份
- 14.91% 50 to 64 年份
- 8.85% 10 to 14 年份
- 8.38% 5 to 9 年份
- 7.33% 15 to 19 年份
- 7.31% 0 to 4 年份
- 6.55% 65 to 79 年份
- 0.86% 80 and over
- Households in the area are:
- 77.99% Single family
- 9.98% Single person
- 6.7% Multi person
- 5.33% Multi family
- 105 001 $ Average household income
- 39 802 $ Average individual income
- People in the area speak:
- 31.8% Punjabi (Panjabi)
- 31.36% English
- 12.09% Urdu
- 8.94% English and non-official language(s)
- 6.51% Tagalog (Pilipino, Filipino)
- 2.25% Bengali
- 2.17% Spanish
- 2.04% Hindi
- 1.6% Pashto
- 1.23% Gujarati
- Housing in the area comprises of:
- 66.3% Single detached
- 14.09% Apartment 1-4 floors
- 9.66% Duplex
- 9.63% Semi detached
- 0.32% Row houses
- 0% Apartment 5 or more floors
- Others commute by:
- 15.03% Public transit
- 2.37% Other
- 0.36% Foot
- 0% Bicycle
- 30.63% High school
- 22.05% Bachelor degree
- 20.37% Did not graduate high school
- 14.25% College certificate
- 7.4% Post graduate degree
- 3.78% Trade certificate
- 1.54% University certificate
- The average are quality index for the area is 1
- The area receives 196.95 mm of precipitation annually.
- The area experiences 7.39 extremely hot days (29.21°C) per year.
付款计算器
- $
- %$
- %
- 本金和利息 $3,271 /mo
- 物业税 n/a
- 层 / 公寓楼层 n/a

