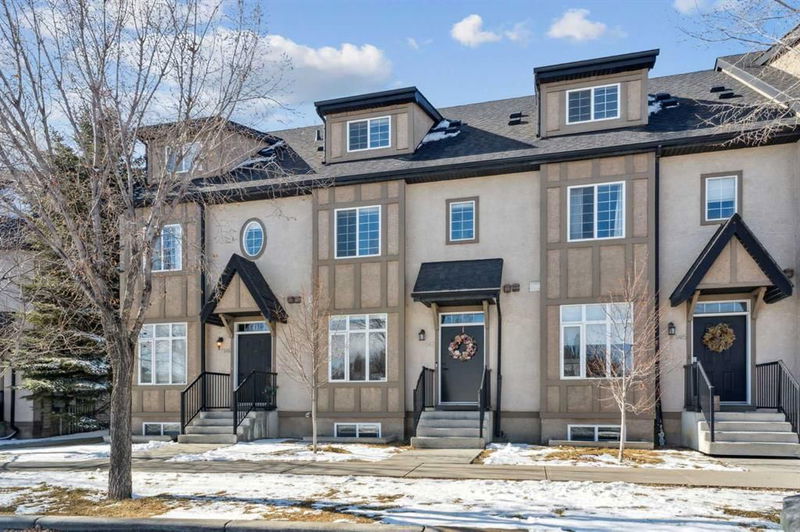重要事实
- MLS® #: A2200842
- 物业编号: SIRC2357187
- 物业类型: 住宅, 公寓
- 生活空间: 1,684.83 平方呎
- 建成年份: 2004
- 卧室: 2+1
- 浴室: 3+1
- 停车位: 2
- 挂牌出售者:
- RE/MAX iRealty Innovations
楼盘简介
Welcome to your dream home in the heart of McKenzie Towne—where timeless charm meets stylish, modern living! This exceptional 3-storey townhouse offers over 2,000 SQ.FT. OF BEAUTIFULLY FINISHED LIVING SPACE across four levels, with thoughtful renovations, designer finishes, and a layout that effortlessly adapts to your lifestyle. Step inside to a bright and open main floor where GLEAMING HARDWOOD FLOORS flow from the dining area into the heart of the home—a beautifully renovated kitchen. You’ll love the UPDATED CABINETS WITH SOFT-CLOSE HINGES, GRANITE COUNTERTOPS, TILED BACKSPLASH, and PREMIUM STAINLESS STEEL APPLIANCES. An added pantry provides extra storage, while the open-concept design makes this space perfect for both daily living and entertaining. The SPACIOUS LIVING ROOM features soaring ceilings and opens onto your own PRIVATE, FENCED BACKYARD, complete with a CEMENT PATIO, SYNTHETIC GRASS, GRAVEL LANDSCAPING, and GARDEN BOXES—a low-maintenance oasis for summer barbecues or your morning coffee. Upstairs, the SECOND-FLOOR BEDROOM SUITE offers incredible space, complete with a PRIVATE 4-PIECE ENSUITE, making it ideal for teens, roommates, or extended family. The entire top floor is a true showstopper—your MASTER RETREAT. Enjoy VAULTED CEILINGS, a cozy nook for reading or relaxing, a MASSIVE WALK-IN CLOSET, and an ULTRA-LUXURIOUS 5-PIECE ENSUITE featuring a 4x5 GLASS-TILED SHOWER, PORCELAIN COUNTERTOPS, a FREESTANDING SOAKER TUB, DOUBLE SINKS, a STUNNING CHANDELIER, and rich tilework that feels straight out of a magazine. The FULLY FINISHED BASEMENT adds even more flexibility with a large recreation room, a 3-PIECE BATHROOM, new flooring, fresh paint, a closet, and a FOOD PREP AREA WITH MARBLE COUNTERS AND UPPER CABINETS—perfect for a guest suite, gym, home office, or all three. This home has been meticulously maintained and UPGRADED THROUGHOUT, including NEW SHINGLES WITH UPGRADED VENTS (2023), NEW FENCING (2022), NEW IRRIGATION LINES (2024), and NEW FLOORING IN THE MASTER SUITE AND BASEMENT. The kitchen and multiple areas have been freshly painted, and both bathrooms have received extensive high-end renovations. The DETACHED DOUBLE GARAGE offers ample storage and year-round vehicle protection. Inside, you’ll notice how peaceful it feels—thanks to thick walls and EXCELLENT SOUND BARRIER CONSTRUCTION. The well-managed condo board is proactive, keeping CONDO FEES LOW AT $366.02/MONTH, which includes building insurance, taxes, snow removal, landscaping, irrigation, common utilities, garbage and recycling, and healthy reserve funding. McKenzie Towne is a vibrant, community-focused neighborhood full of character. Mature trees, walkable paths, beautiful seasonal colours, and community events make it a truly special place to live. You're just minutes to schools, parks, transit, and the shops and restaurants of both High Street and 130th Avenue.
房间
上市代理商
咨询更多信息
咨询更多信息
位置
147 Mckenzie Towne Drive SE, Calgary, Alberta, T2Z 4J8 加拿大
房产周边
Information about the area around this property within a 5-minute walk.
- 29.8% 35 to 49 years
- 18.25% 50 to 64 years
- 14.13% 20 to 34 years
- 10.31% 10 to 14 years
- 7.33% 5 to 9 years
- 7.26% 15 to 19 years
- 6.23% 0 to 4 years
- 5.96% 65 to 79 years
- 0.72% 80 and over
- Households in the area are:
- 82.71% Single family
- 13% Single person
- 4.14% Multi person
- 0.15% Multi family
- $180,322 Average household income
- $80,523 Average individual income
- People in the area speak:
- 88.8% English
- 2.11% Tagalog (Pilipino, Filipino)
- 1.75% English and non-official language(s)
- 1.59% Spanish
- 1.2% French
- 1.1% Yue (Cantonese)
- 0.96% Russian
- 0.9% Polish
- 0.84% English and French
- 0.76% Mandarin
- Housing in the area comprises of:
- 86.84% Single detached
- 8.38% Row houses
- 4.44% Semi detached
- 0.18% Apartment 1-4 floors
- 0.16% Duplex
- 0% Apartment 5 or more floors
- Others commute by:
- 5.35% Other
- 1.64% Public transit
- 0.19% Foot
- 0% Bicycle
- 26.85% High school
- 24.12% College certificate
- 21.52% Bachelor degree
- 12.58% Did not graduate high school
- 7.92% Trade certificate
- 5.94% Post graduate degree
- 1.08% University certificate
- The average air quality index for the area is 1
- The area receives 196.95 mm of precipitation annually.
- The area experiences 7.39 extremely hot days (29.61°C) per year.
付款计算器
- $
- %$
- %
- 本金和利息 $2,685 /mo
- 物业税 n/a
- 层 / 公寓楼层 n/a

