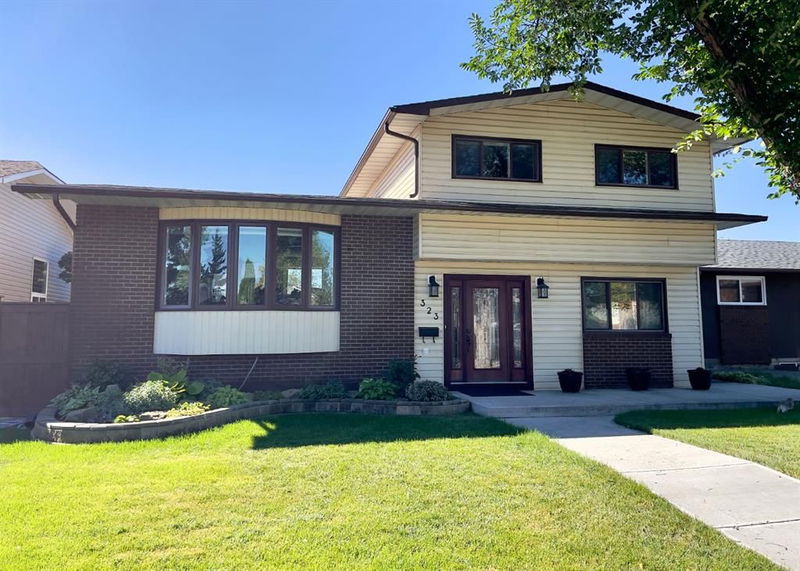重要事实
- MLS® #: A2208951
- 物业编号: SIRC2355510
- 物业类型: 住宅, 独立家庭独立住宅
- 生活空间: 1,814.60 平方呎
- 建成年份: 1978
- 卧室: 3
- 浴室: 2+1
- 停车位: 2
- 挂牌出售者:
- RE/MAX Real Estate (Central)
楼盘简介
**OPEN HOUSE Saturday April 19th, 1:00-4:00PM** Absolutely a must see! Fully Renovated 2 story split that has been Meticulously kept! The Features of this home read like a Best seller! Open main floor, Elegant Two-tone full ceiling height cabinets, tiled Backsplash, Granite counters, large center island with breakfast bar. Loads of pot drawers, and don't overlook the undercabinet lighting. The appliances are upgraded, newer and stainless steel. Flooring is Engineered hardwood and Porcelain tiling, new baseboard throughout, along with every interior door has been replaced. All the windows have been replaced including French door access off the dining room to the South facing rear deck. All three bathrooms have been redone, new vanities, Marble tops, faucets, Comfort High Toilets. Main floor bath has generous sized step in shower, the upper bathroom a Bright Skylight with double sink vanity! family sized main floor family room that features a new gas insert Fireplace. Also of note, new lighting throughout including pot light, Electrical receptacles also replaced (Electrical panel Professionally Updated), Quality upgrade window coverings throughout! Basement is fully developed currently being used as the Exercise room with new Berber carpet! Relax in the lower sauna? Plus, for all that extra storage there is a full-size crawlspace! Great Curb appeal enjoy the safety of wide poured concrete walks, Front planters and poured patio. Yard has newer fencing, spacious rear deck, interlocking brick patio, the Gas lamp and the cozy Firepit. There are Natural gas lines to the back upper deck and into the detached garage. The Double garage is insulated and paneled and ready for heat! Bright sunny south facing backyard! Ideal low traffic street steps away from a tot lot park, blocks away from schools and transit. Easy access for shopping, and access to Stoney Trail. Book your viewing today!
房间
上市代理商
咨询更多信息
咨询更多信息
位置
323 Templeview Drive NE, Calgary, Alberta, T1Y 3W3 加拿大
房产周边
Information about the area around this property within a 5-minute walk.
- 21.57% 35 to 49 年份
- 19.45% 20 to 34 年份
- 18.42% 50 to 64 年份
- 12.17% 65 to 79 年份
- 7.19% 5 to 9 年份
- 6.64% 10 to 14 年份
- 6.6% 0 to 4 年份
- 6.09% 15 to 19 年份
- 1.87% 80 and over
- Households in the area are:
- 65.84% Single family
- 24.85% Single person
- 7.07% Multi person
- 2.24% Multi family
- 99 514 $ Average household income
- 43 461 $ Average individual income
- People in the area speak:
- 62.07% English
- 7.95% Arabic
- 7.18% English and non-official language(s)
- 7.16% Punjabi (Panjabi)
- 5.52% Tagalog (Pilipino, Filipino)
- 3.17% Vietnamese
- 2.75% Spanish
- 1.54% Yue (Cantonese)
- 1.53% Urdu
- 1.15% Tigrigna
- Housing in the area comprises of:
- 56.35% Single detached
- 18.98% Semi detached
- 11.57% Row houses
- 9.33% Apartment 1-4 floors
- 3.77% Duplex
- 0% Apartment 5 or more floors
- Others commute by:
- 13.44% Public transit
- 4% Other
- 0% Foot
- 0% Bicycle
- 38.4% High school
- 25.57% Did not graduate high school
- 15.57% College certificate
- 10.75% Bachelor degree
- 6.23% Trade certificate
- 1.87% University certificate
- 1.6% Post graduate degree
- The average are quality index for the area is 1
- The area receives 196.95 mm of precipitation annually.
- The area experiences 7.39 extremely hot days (29.21°C) per year.
付款计算器
- $
- %$
- %
- 本金和利息 $3,490 /mo
- 物业税 n/a
- 层 / 公寓楼层 n/a

