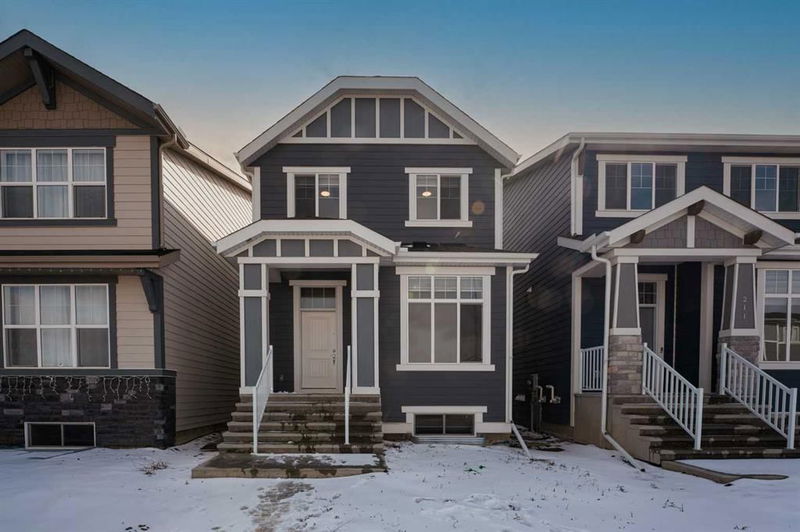重要事实
- MLS® #: A2208804
- 物业编号: SIRC2354031
- 物业类型: 住宅, 独立家庭独立住宅
- 生活空间: 1,714.50 平方呎
- 建成年份: 2023
- 卧室: 4+2
- 浴室: 5
- 停车位: 2
- 挂牌出售者:
- PREP Realty
楼盘简介
?? Stunning 2,500 Sq Ft Home + LEGAL 2-Bed Basement Suite | Mahogany SE, Calgary
?? Prime Location in Desirable Mahogany | ?? 1,714 Sq Ft Above Grade + 784 Sq Ft LEGAL Basement Suite | ?? Luxury Finishes Throughout
Welcome to this exquisitely designed 2,500 sq ft total finished home in the highly sought-after Mahogany community! Perfect for families or investors, this property features a legal 2-bedroom basement suite with a private entrance, offering rental income potential (ideal mortgage helper in Calgary’s most popular rental area).
? MAIN FLOOR – Modern Elegance
Gourmet kitchen with premium quartz countertops, stylish backsplash & high-end stainless steel appliances
Open-concept living & dining area – flooded with natural light
Full bedroom & bathroom – perfect for guests or home office
Trendy designer light fixtures – a true showstopper!
??? UPSTAIRS – Spacious & Serene
Primary suite with spa-like ensuite & walk-in closet
Two additional well-sized bedrooms – plenty of space for family
Bonus room – ideal for a cozy TV lounge or play area
?? BASEMENT – LEGAL 2-Bed, 2-Bath Secondary Suite
Fully self-contained with separate entrance
Two bedrooms & two bathrooms – perfect for tenants or extended family
High rental demand in Mahogany – great investment opportunity
?? COMMUNITY PERKS
Steps to Mahogany Lake, parks, & walking trails
Top-rated schools, shopping, & dining nearby
Easy access to Stoney Trail & major commuter routes
This turnkey home blends luxury, functionality, and income potential—don’t miss out! Schedule your viewing today!
房间
- 类型等级尺寸室内地面
- 洗手间总管道5' 11" x 6' 9.6"其他
- 卧室总管道9' 5" x 9' 2"其他
- 餐厅总管道7' 5" x 14' 8"其他
- 厨房总管道14' x 11' 11"其他
- 起居室总管道12' 9.9" x 14' 8"其他
- 洗手间二楼8' 11" x 5' 9.6"其他
- 套间浴室二楼8' 11" x 6' 3"其他
- 卧室二楼12' 6" x 9' 3.9"其他
- 卧室二楼12' 6" x 9' 3.9"其他
- 洗衣房二楼6' 9" x 5' 9.6"其他
- 主卧室二楼14' x 12' 5"其他
- 洗手间地下室7' 11" x 5'其他
- 洗手间地下室8' 9.9" x 5'其他
- 卧室地下室11' 3.9" x 9' 6.9"其他
- 卧室地下室8' 9.9" x 11' 11"其他
- 餐厅地下室10' 3" x 12' 9.6"其他
- 厨房地下室12' 3.9" x 8' 3.9"其他
- 储存空间地下室9' 9.9" x 3' 3"其他
- 水电地下室8' 5" x 7' 3.9"其他
上市代理商
咨询更多信息
咨询更多信息
位置
215 Magnolia Drive SE, Calgary, Alberta, T3M3S7 加拿大
房产周边
Information about the area around this property within a 5-minute walk.
付款计算器
- $
- %$
- %
- 本金和利息 $3,662 /mo
- 物业税 n/a
- 层 / 公寓楼层 n/a

