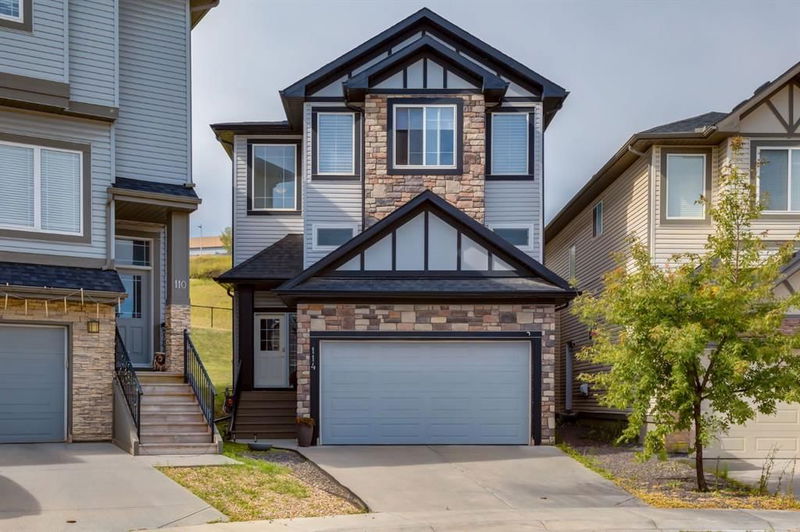重要事实
- MLS® #: A2208063
- 物业编号: SIRC2352116
- 物业类型: 住宅, 独立家庭独立住宅
- 生活空间: 2,319 平方呎
- 地面积: 0.10 ac
- 建成年份: 2013
- 卧室: 4+1
- 浴室: 3+1
- 停车位: 4
- 挂牌出售者:
- Real Broker
楼盘简介
Priced below appraised value! Two Bonus Rooms. Endless Possibilities. From home office to movie nights to a private retreat for extended family—this beautifully upgraded home flexes with your lifestyle. QUICK POSSESSION! Enjoy no neighbours behind for extra privacy, a layout perfect for multigenerational living, home-based work, or growing families, and allergy-friendly maple hardwood on two levels. Comfort and style shine with central air conditioning, modern lighting, and custom blinds. The chef’s kitchen impresses with full-height dark maple cabinetry, white quartz countertops, stainless steel pulls, glass tile backsplash, and an eat-up island with built-in wine rack. The open-concept family room features a white tile gas fireplace and built-in shelving for a warm, inviting space. Over the garage, a versatile bonus room can serve as a main-floor bedroom, private movie room, teen hangout, home office, or dance studio. The fully updated basement (2023) offers a guest bedroom, modern 3-piece bath, a large flex area ideal for media or extended family use. Upstairs, the primary suite is a true retreat with vaulted ceilings, picture windows, dual sinks, a corner soaker tub, glass tile shower, & walk-in closet. Two more bedrooms sit next to a full bath, while the large vaulted family room offers a stunning wall of windows—convertible to a second primary suite if desired. Additional updates: elongated dual-flush toilets, upgraded faucets, newer washer/dryer, a new roof (Nov 2024), 1-year-old hot water tank. Located minutes from Beacon Hill’s shopping, dining, & conveniences like Costco, Starbucks, and Home Depot, this home delivers outstanding functionality, space, and style in a fantastic location. Enjoy a peaceful yard with NO NEIGHBORS BEHIND & a deck with a gas line for BBQ.
下载和媒体
房间
- 类型等级尺寸室内地面
- 洗手间总管道0' x 0'其他
- 卧室总管道16' 5" x 18'其他
- 餐厅总管道6' 9" x 12' 9.6"其他
- 厨房总管道12' 8" x 12' 2"其他
- 洗衣房总管道6' 6.9" x 8' 3.9"其他
- 起居室总管道12' x 14' 8"其他
- 洗手间上部0' x 0'其他
- 套间浴室上部0' x 0'其他
- 卧室上部11' 6.9" x 11'其他
- 卧室上部9' 11" x 10'其他
- 额外房间上部16' 6" x 18'其他
- 主卧室上部13' 9.6" x 15' 6"其他
- 洗手间地下室0' x 0'其他
- 卧室地下室9' x 10' 11"其他
- 灵活房地下室7' 9.6" x 8' 3"其他
- 活动室地下室15' 3.9" x 15' 6"其他
- 水电地下室10' 6.9" x 10' 6"其他
上市代理商
咨询更多信息
咨询更多信息
位置
114 Sherwood Mount NW, Calgary, Alberta, T3R 0G5 加拿大
房产周边
Information about the area around this property within a 5-minute walk.
付款计算器
- $
- %$
- %
- 本金和利息 0
- 物业税 0
- 层 / 公寓楼层 0

