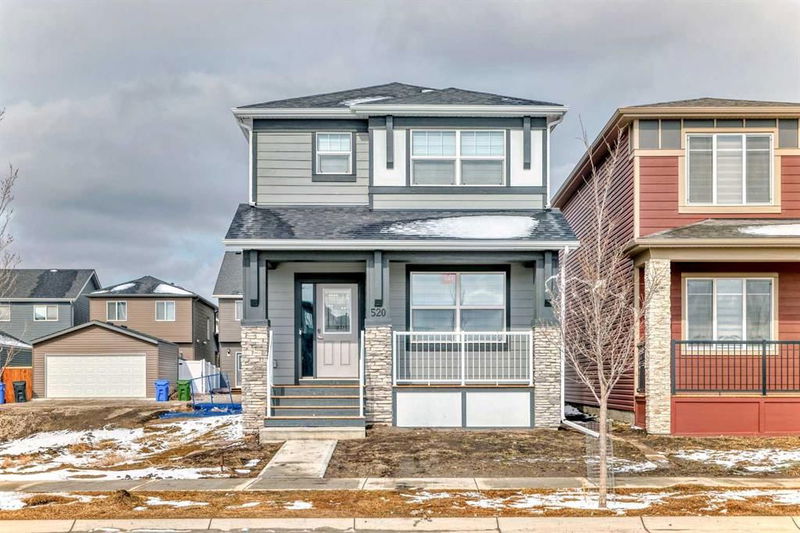重要事实
- MLS® #: A2207564
- 物业编号: SIRC2351884
- 物业类型: 住宅, 独立家庭独立住宅
- 生活空间: 1,683 平方呎
- 建成年份: 2024
- 卧室: 3+2
- 浴室: 3+1
- 停车位: 3
- 挂牌出售者:
- Grand Realty
楼盘简介
OPEN HOUSE SUN APRIL 13, (1-3 PM) PRICE REDUCED FOR A QUICK SALE ! Welcome to this carefully crafted and beautifully designed Detached Laned home in the Legacy community. This perfect, ready-to-move-in home is suitable for first-time buyers and investors who are in search of a thriving and beautiful community like that of Legacy. The home boasts of a 9 ft ceiling with a knock-down ceiling texturing, bright and huge windows in the living area as well as the open concept living of the dining area and kitchen. The kitchen has got a very good appeal with its quartz countertops, stylish cabinets and handles, a pantry area, and lastly a 2-piece half bath all on the main floor of this home. The stairs lead upstairs to a bright cozy bonus room that is ideal for a second living room on this floor. There is a gorgeous primary bedroom with a 3-piece bathroom alongside a walk-in closet. There are other two bedrooms with a full 3-piece bathroom to go with. There is a large laundry room with enough wired shelving for other storage needs. Ther are two-sized bedrooms in the lower basement of this home with its furnace, laundry, and appliances. Yes! It is a LEGAL SUITE. It's an added help with paying your mortgage on this home. Convenience was part of the planning when building this home; each unit has its separate meter, making it easy for the basement to sort their energy usage. It has a dedicated entrance and parking space for the Basement Suite. Legacy is a vibrant community with schools, shopping malls, and bus routes very close by.
Book a showing with your friendly realtor.
房间
- 类型等级尺寸室内地面
- 门廊(封闭)总管道64' 9.9" x 15' 9.9"其他
- 入口总管道23' x 32' 9.9"其他
- 起居室总管道62' 9.6" x 49' 3"其他
- 餐厅总管道40' 5" x 32' 3"其他
- 洗手间总管道16' 2" x 19' 11"其他
- 厨房食用区总管道40' 2" x 41' 6.9"其他
- 前厅总管道21' 9.6" x 19' 8"其他
- 主卧室二楼34' 9" x 47' 3.9"其他
- 步入式壁橱二楼24' 9.9" x 12' 9.9"其他
- 套间浴室二楼23' 3" x 25' 8"其他
- 额外房间二楼32' 6.9" x 44'其他
- 卧室二楼30' 3.9" x 42' 5"其他
- 卧室二楼39' 9.6" x 30' 3.9"其他
- 洗衣房二楼13' 9.6" x 10' 8"其他
- 洗手间二楼16' 2" x 25' 5"其他
- 家庭娱乐室下层41' x 45' 8"其他
- 洗手间下层16' 2" x 25' 5"其他
- 厨房下层34' 5" x 28' 5"其他
- 卧室下层38' 6.9" x 30' 6.9"其他
- 卧室下层38' 6.9" x 32' 6.9"其他
- 步入式壁橱下层17' 6" x 17' 9"其他
- 水电下层24' 3.9" x 25' 2"其他
- 洗衣房下层11' 9" x 11' 6"其他
上市代理商
咨询更多信息
咨询更多信息
位置
520 Legacy Circle SE, Calgary, Alberta, T2X 5J6 加拿大
房产周边
Information about the area around this property within a 5-minute walk.
付款计算器
- $
- %$
- %
- 本金和利息 $3,369 /mo
- 物业税 n/a
- 层 / 公寓楼层 n/a

